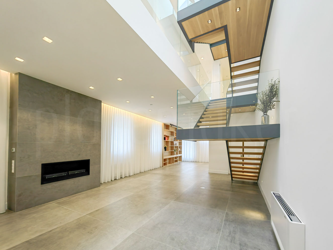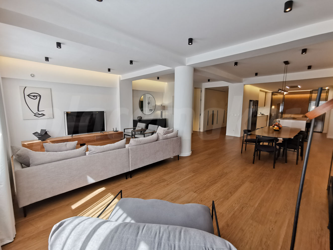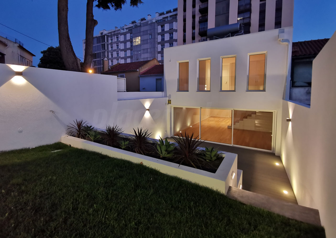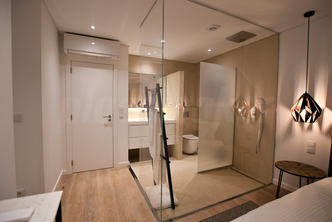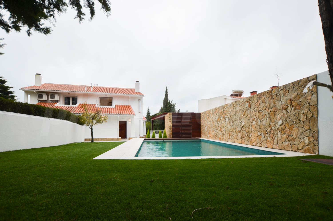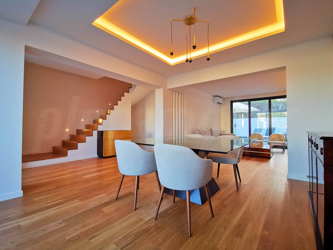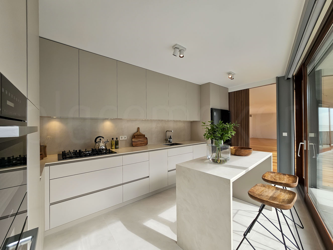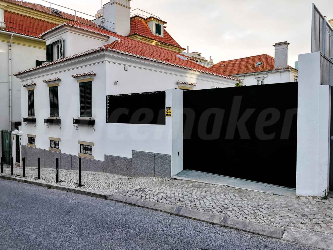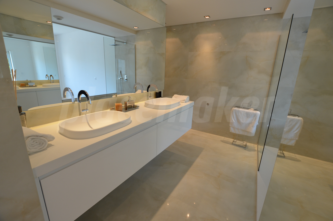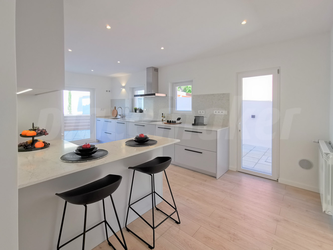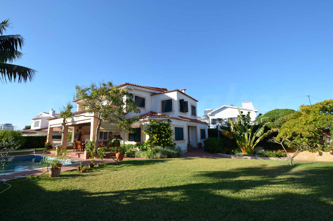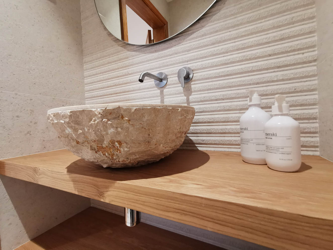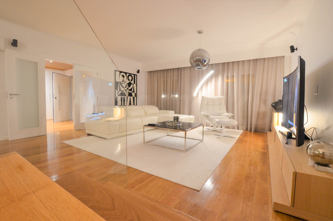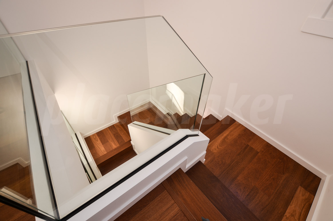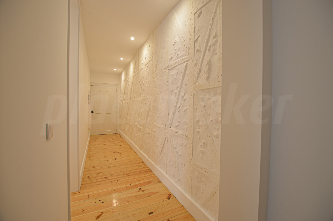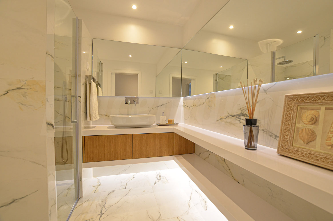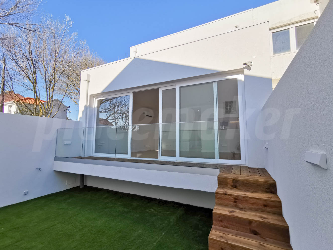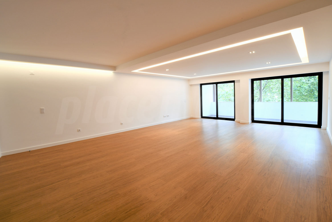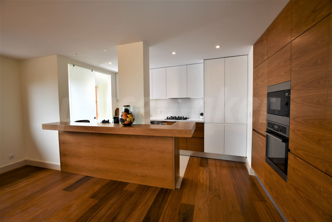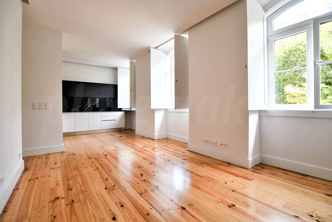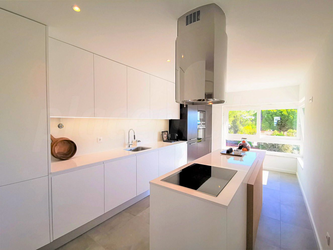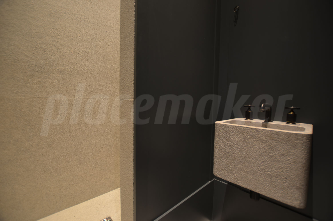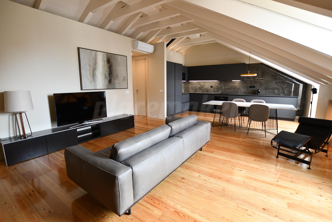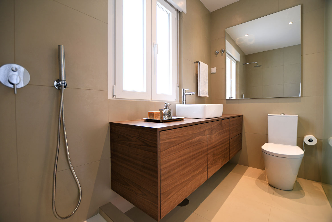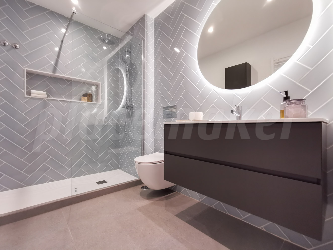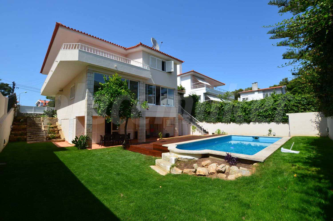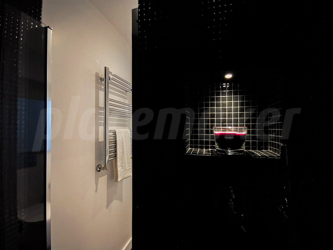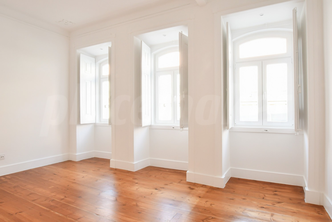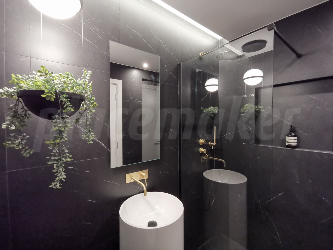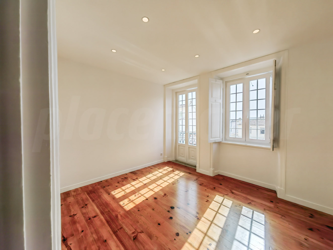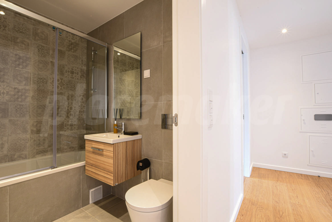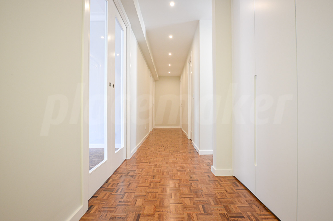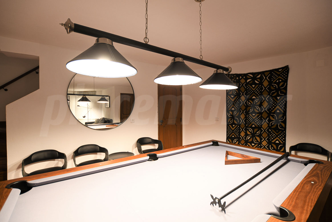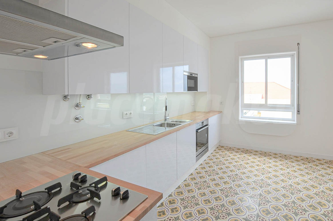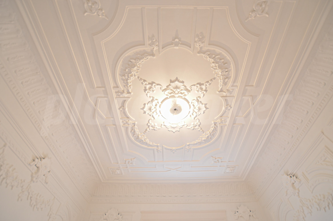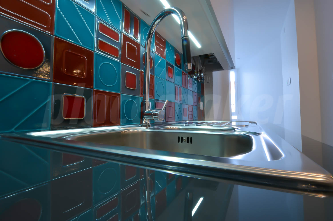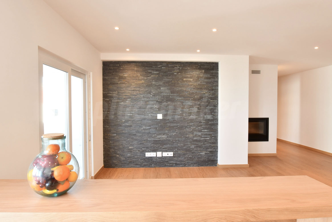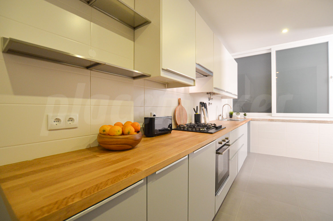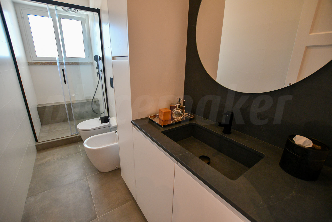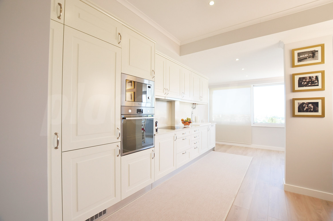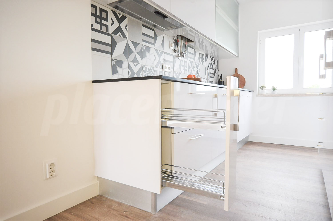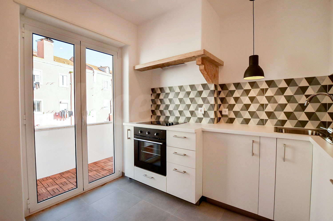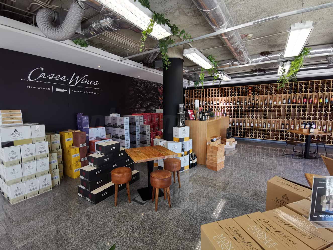Parque das Nações
-
Living Room After
-
Living Room After
-
Living Room Before
-
Living Room During




-
Living Room After
-
Living Room After
-
Living Room After
-
Living Room After




-
Living Room After
-
Living Room After
-
Living Room Before
-
Living Room After




-
Kitchen After
-
Kitchen After
-
Kitchen Before
-
Kitchen 3D




-
Kitchen After
-
Kitchen After
-
Kitchen Before
-
Kitchen During




-
Kitchen After
-
Kitchen After
-
Kitchen After
-
Kitchen After




-
Hall After
-
Hall After
-
Hall Before
-
Hall After




-
Social Bathroom After
-
Social Bathroom After
-
Social Bathroom Before
-
Social Bathroom After




-
Circulation After
-
Circulation After
-
Circulation Before
-
Circulation During




-
Circulation After
-
Circulation After
-
Circulation After
-
Circulation After




-
Suite After
-
Suite After
-
Suite Before
-
Suite After




-
Bathroom Suite After
-
Bathroom Suite After
-
Bathroom Suite 3D
-
Bathroom Suite After




-
Bathroom Suite After
-
Bathroom Suite After
-
Bathroom Suite Before
-
Bathroom Suite 3D




-
Bathroom Suite After
-
Bathroom Suite After
-
Bathroom Suite Before
-
Bathroom Suite During




-
Bathroom Shared After
-
Bathroom Shared After
-
Bathroom Shared During
-
Bathroom Shared After




-
Bathroom Shared After
-
Bathroom Shared After
-
Bathroom Shared Before
-
Bathroom Shared After




-
Bedroom 1 After
-
Bedroom 1 After
-
Bedroom 1 Before
-
Bedroom 1 After




-
Bedroom 2 After
-
Bedroom 2 After
-
Bedroom 2 Before
-
Bedroom 2 After




-
Bedroom 3 After
-
Bedroom 3 After
-
Bedroom 3 Before
-
Bedroom 3 After




Apartment T4
Structure: Reinforced concrete
Decade of construction: 2000
Intervention: Interiors Design,
Constrution,Planning,
Management and Execution
Work: Full refurbishment
Used Materials


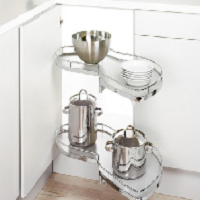
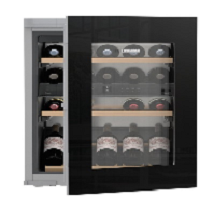
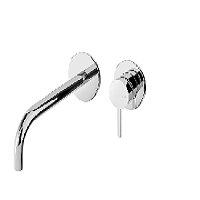
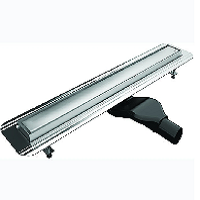
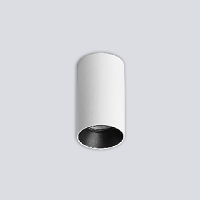
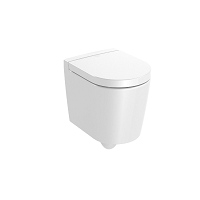

Our intervention
An excellent T4 apartment in a premium location in Parque das Nações, which was used but perfectly habitable, underwent an update, with a view to obtaining superior quality finishes.
This apartment was then complete refurbishment, including:
Changes to water and sewage networks (sanitary installations and kitchen); new coverings and equipment in Sanitary Facilities (sink furniture and walk-in shower) and in the Kitchen; new kitchen furniture; recovery and painting of skirting boards, doors, and trim; sanding and varnishing of wooden floors; full paintings.
We list some situations:
DEKTON's ceramic tile, cut to size - large format, 8 mm thick, ZENITH Series, was applied to the walls and floor of the shower areas in the Sanitary Facilities.
DEKTON ceramic flooring, cut to size, 8 mm thick, ALBARIUM Series, was applied to the Kitchen/Laundry floor.
Projecting spotlights from ONOK, TAB Ceiling series, were placed in the false ceilings.
Props were assembled to form a fixed divider in the room, made of natural wood, up to the ceiling and a wall covering was assembled (partition between the dining room and kitchen), including 2 doors for storage and a niche for recessing wine cellar, made of natural wood slats.
The result: a contemporary and sophisticated space.


