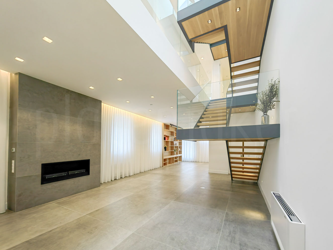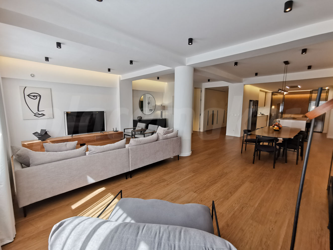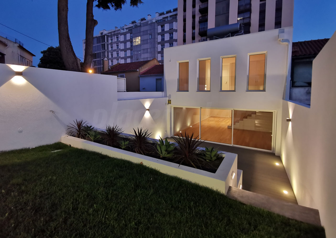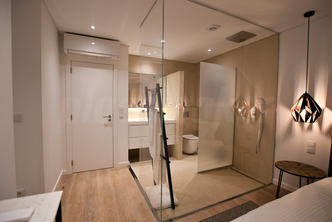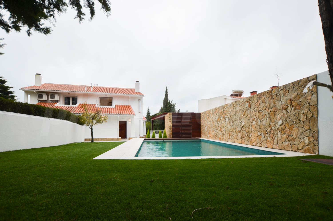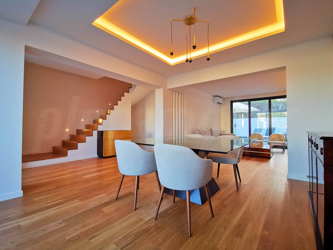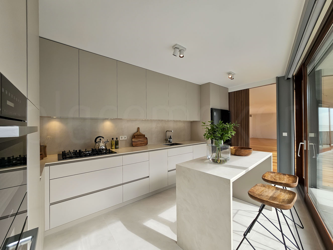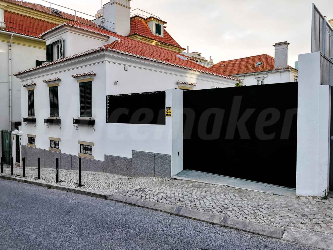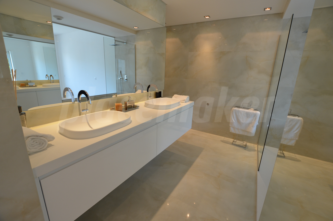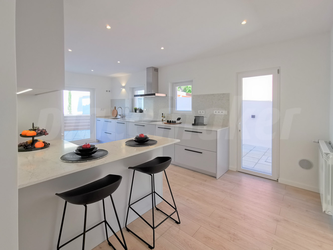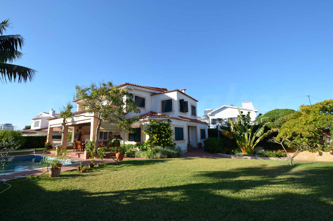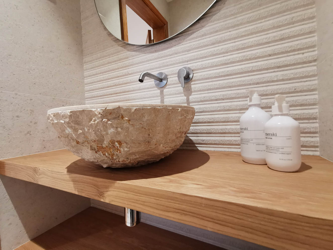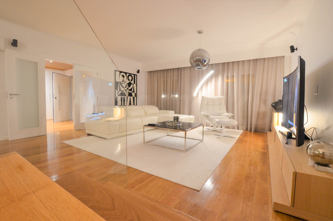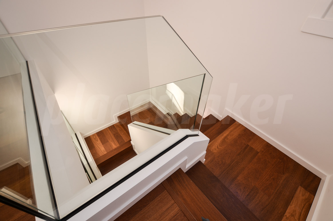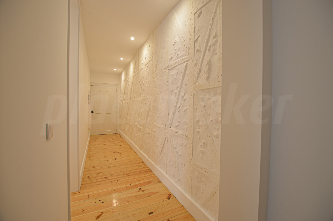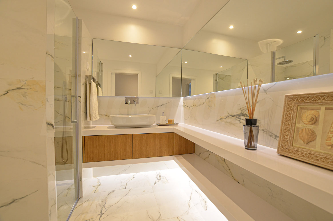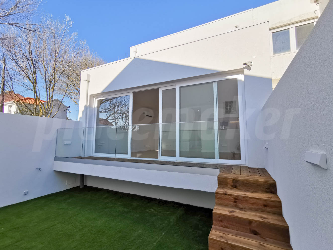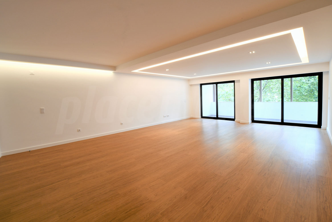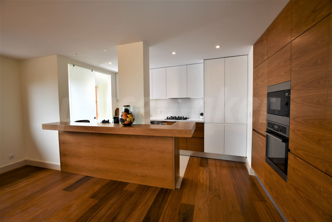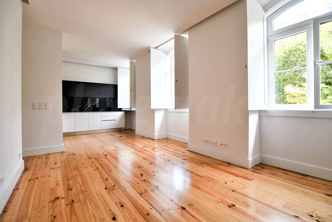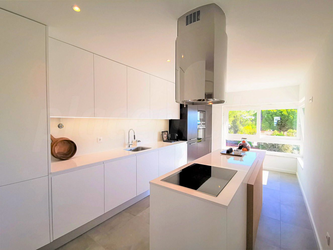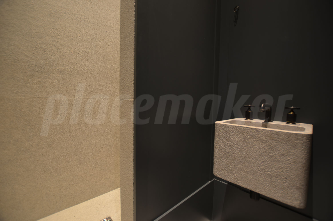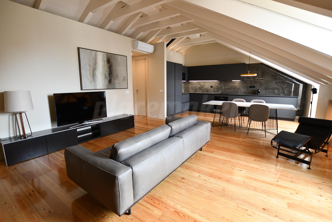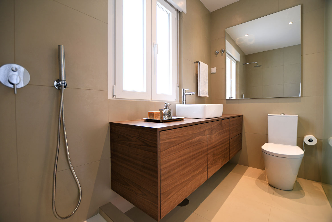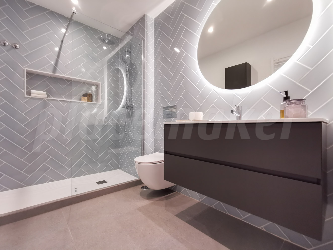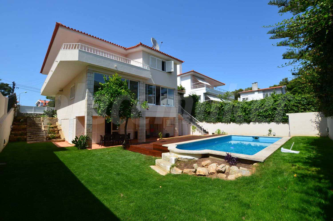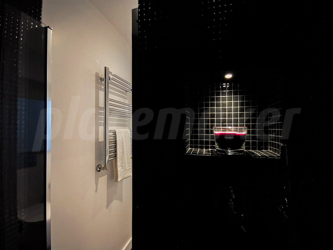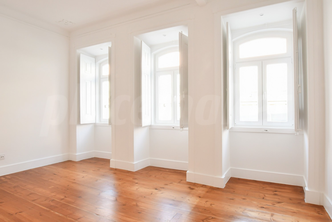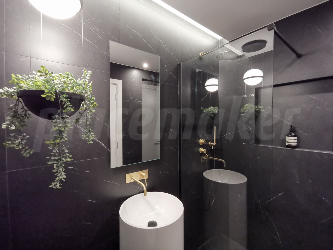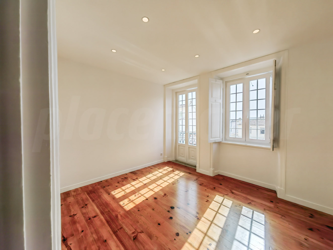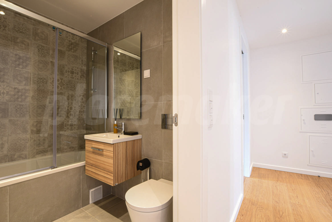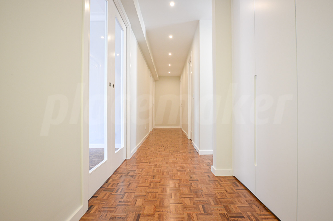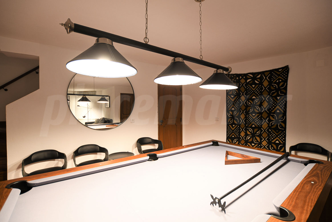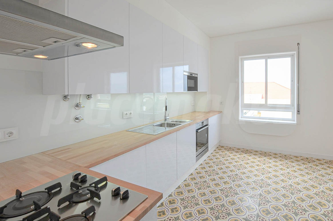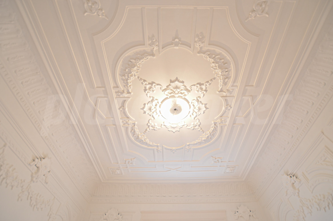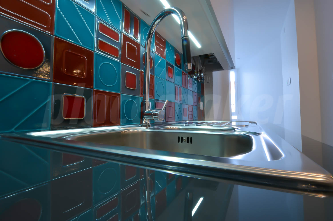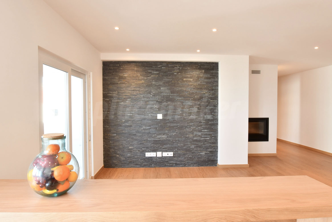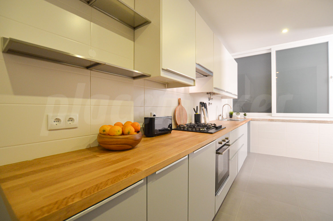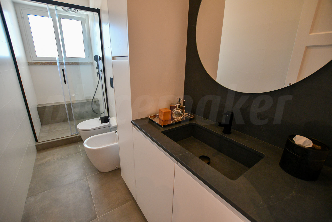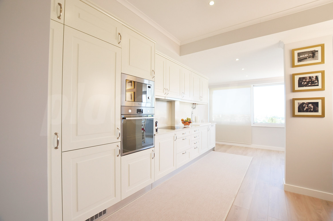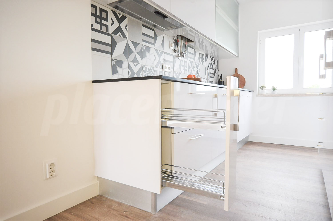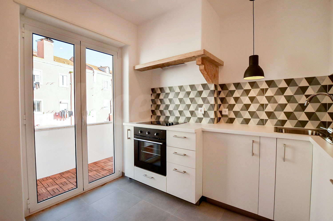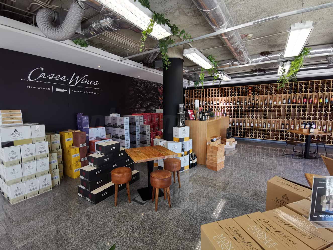Caxias 1
-
Swimming Pool After
-
Swimming Pool After
-
Swimming Pool Before
-
Swimming Pool 3D




-
Swimming Pool After
-
Swimming Pool After
-
Swimming Pool During
-
Swimming Pool After




-
Swimming Pool After
-
Swimming Pool 3D
-
Swimming Pool Before
-
Swimming Pool During




-
Swimming Pool After
-
Swimming Pool After
-
Swimming Pool During
-
Swimming Pool During




-
Swimming Pool After
-
Swimming Pool After
-
Swimming Pool During
-
Swimming Pool During




-
Swimming Pool After
-
Swimming Pool After
-
Swimming Pool During
-
Swimming Pool After




-
Pergola After
-
Pergola After
-
Pergola Before
-
Pergola During




-
Pergola After
-
Pergola After
-
Pergola Before
-
Pergola During




-
Pergola After
-
Pergola After
-
Pergola During
-
Pergola After




-
Facade After
-
Facade After
-
Facade Before
-
Facade During




-
Facade After
-
Facade After
-
Facade Before
-
Facade During




-
Facade After
-
Facade During
-
Facade Before
-
Facade During




-
Kitchen After
-
Kitchen 3D
-
Kitchen Before
-
Kitchen During




-
Kitchen After
-
Kitchen After
-
Kitchen Before
-
Kitchen After




-
Kitchen After
-
Kitchen After
-
Kitchen Before
-
Kitchen 3D




-
Kitchen After
-
Kitchen After
-
Kitchen Before
-
Kitchen After




-
Kitchen After
-
Kitchen After
-
Kitchen After
-
Kitchen After




-
Bathroom Master Suite After
-
Bathroom Master Suite 3D
-
Bathroom Master Suite Before
-
Bathroom Master Suite During




-
Bathroom Master Suite After
-
Bathroom Master Suite After
-
Bathroom Master Suite Before
-
Bathroom Master Suite During




-
Bathroom Master Suite After
-
Bathroom Master Suite After
-
Bathroom Master Suite Before
-
Bathroom Master Suite 3D




-
Bathroom Master Suite After
-
Bathroom Master Suite After
-
Bathroom Master Suite After
-
Bathroom Master Suite After




-
Bathroom Master Suite After
-
Bathroom Master Suite After
-
Bathroom Master Suite After
-
Bathroom Master Suite After




-
Master Suite After
-
Master Suite After
-
Master Suite Before
-
Master Suite During




-
Master Suite After
-
Master Suite After
-
Master Suite Before
-
Master Suite During




-
Master Suite After
-
Master Suite After
-
Master Suite Before
-
Master Suite After




-
Master Suite After
-
Master Suite After
-
Master Suite Before
-
Master Suite During




-
Master Suite After
-
Master Suite After
-
Master Suite After
-
Master Suite After




-
Master Suite After
-
Master Suite After
-
Master Suite Before
-
Master Suite During




-
Master Suite After
-
Master Suite After
-
Master Suite Before
-
Master Suite After




-
Bathroom After
-
Bathroom 3D
-
Bathroom Before
-
Bathroom During




-
Bathroom After
-
Bathroom After
-
Bathroom 3D
-
Bathroom After




-
Bathroom After
-
Bathroom After
-
Bathroom Before
-
Bathroom During




-
Guest Room After
-
Guest Room 3D
-
Guest Room Before
-
Guest Room During




-
Guest Room After
-
Guest Room After
-
Guest Room 3D
-
Guest Room After




-
Social Bathroom After
-
Social Bathroom 3D
-
Social Bathroom Before
-
Social Bathroom During




-
Social Bathroom After
-
Social Bathroom After
-
Social Bathroom Before
-
Social Bathroom After




-
Social Bathroom After
-
Social Bathroom 3D
-
Social Bathroom Before
-
Social Bathroom During




-
Social Bathroom After
-
Social Bathroom After
-
Social Bathroom 3D
-
Social Bathroom After




-
Living room After
-
Living room After
-
Living room Before
-
Living room During




-
Living room After
-
Living room After
-
Living room Before
-
Living room After




-
Living room After
-
Living room After
-
Living room During
-
Living room During




-
Dining room After
-
Dining room During
-
Dining room Before
-
Dining room During




-
Dining room After
-
Dining room After
-
Dining room Before
-
Dining room During




-
Children room After
-
Children room After
-
Children room Before
-
Children room During




-
Children room After
-
Children room After
-
Children room Before
-
Children room After




-
Children room After
-
Children room After
-
Children room Before
-
Children room After




-
Children room After
-
Children room After
-
Children room Before
-
Children room After




-
Children room After
-
Children room During
-
Children room Before
-
Children room During




-
Circulation After
-
Circulation After
-
Circulation Before
-
Circulation During




-
Circulation After
-
Circulation After
-
Circulation During
-
Circulation During




-
Circulation After
-
Circulation After
-
Circulation Before
-
Circulation During




-
Office After
-
Office During
-
Office Before
-
Office During




-
Office After
-
Office During
-
Office Before
-
Office During




-
Lounge room After
-
Lounge room After
-
Lounge room Before
-
Lounge room During




-
Lounge room After
-
Lounge room During
-
Lounge room Before
-
Lounge room During




-
Lounge room After
-
Lounge room After
-
Lounge room Before
-
Lounge room During




-
Lounge room After
-
Lounge room After
-
Lounge room Before
-
Lounge room Before




-
Hall After
-
Hall After
-
Hall Before
-
Hall During




-
Hall After
-
Hall After
-
Hall Before
-
Hall During




-
Hall After
-
Hall After
-
Hall Before
-
Hall After




-
Guest room After
-
Guest room After
-
Guest room Before
-
Guest room During




-
Guest room After
-
Guest room After
-
Guest room Before
-
Guest room During




-
Laundry After
-
Laundry After
-
Laundry Before
-
Laundry Before




-
Garden After
-
Garden After
-
Garden Before
-
Garden After




-
Garden After
-
Garden After
-
Garden During
-
Garden During




-
Garden After
-
Garden After
-
Garden After
-
Garden After




-
Garden After
-
Garden After
-
Garden Before
-
Garden After




House V6
Structure: Reinforced concrete
Decade of construction: 80
Intervention: Interiors Design,
Constrution,Planning,Management and Execution
Work: Full refurbishment
Used Materials
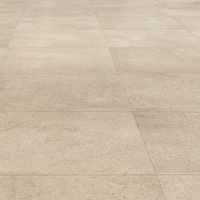
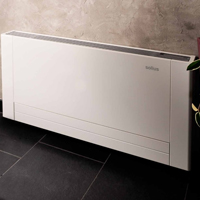
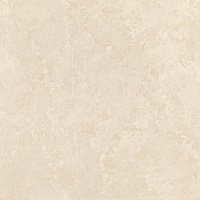
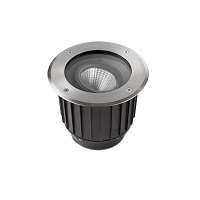
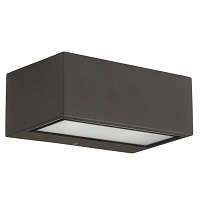
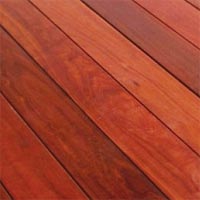
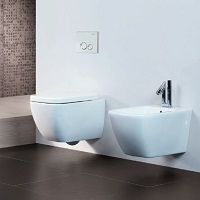
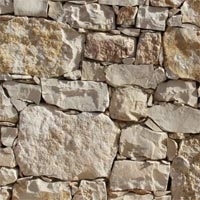
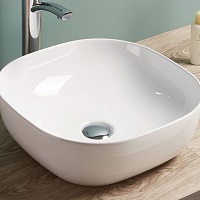
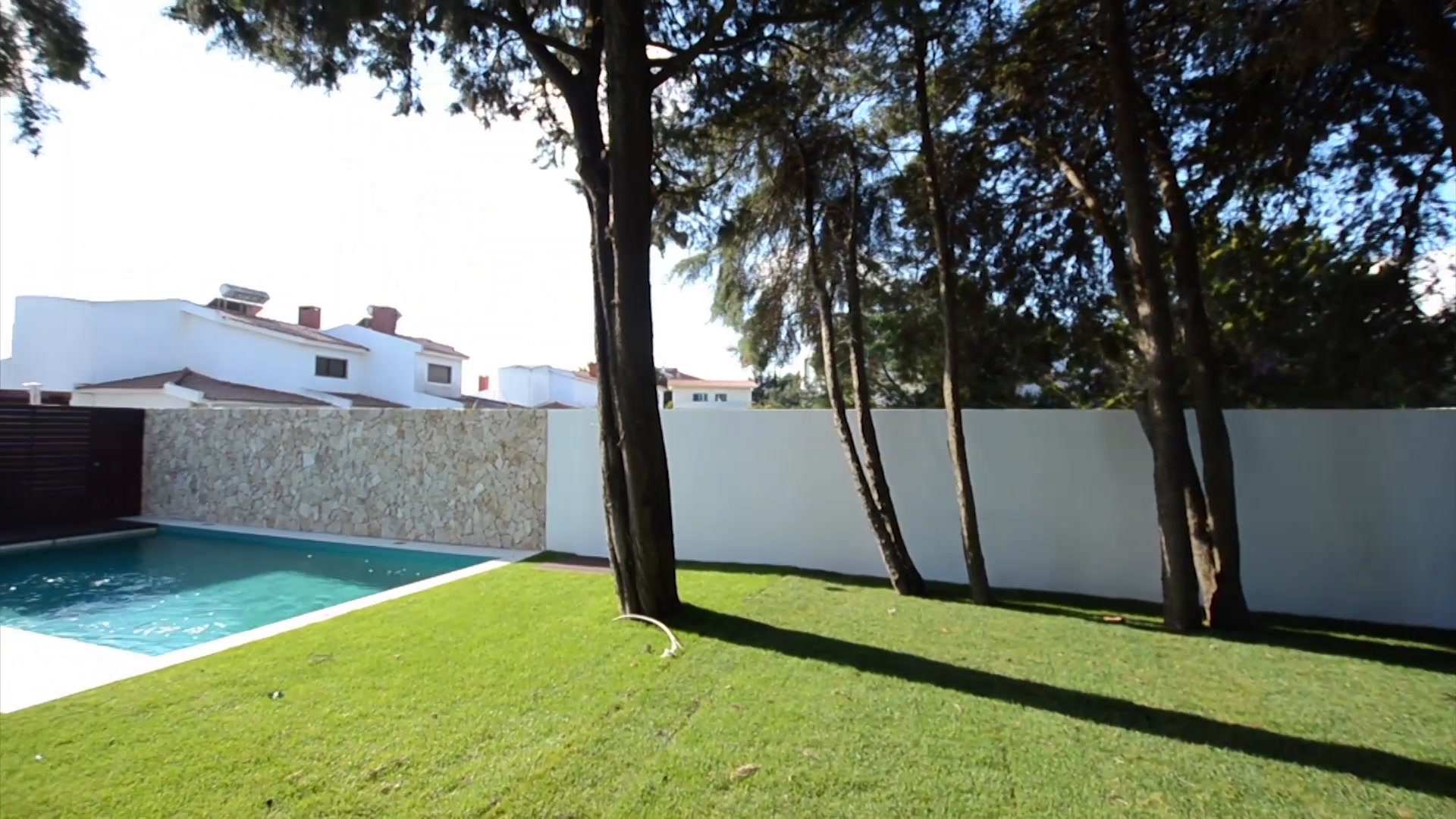
Our intervention
The owners of this villa, located in a privileged area and with an exceptional view over the Tagus, wanted to make it more contemporary and especially more comfortable. The generous areas would have to be adapted to new uses and processed in areas more welcoming.
The upper floor has changed, creating a large suite with well demarcated spaces (rest, closet and toilet), making the most of the view over the river and garden views. The tardoz overlooking the second garden, more secluded, were installed the rooms of children. The center floor is intended for common uses like the kitchen, meeting rooms and guest room. The lower floor, which was only a secondary area will now have a new life and aims to office, a play area and lounge area to receive guests, which became feasible thanks to an intervention of the fund as to impermeabilizações and thermal insulations, installation of new hardwood floors and coverings.
The original architecture was quality and the uses for the various areas were clear from the beginning of the project, so that our intervention in the interior focused mainly on creating spaces more spacious and functional at the level of the kitchen and suite and in general improve the thermal quality, replacing all windows and endowing the property with central air-conditioning through heat pump and ventilo Convectors.
The living room was reorganized, eliminating a huge fireplace that obstruía the view. We designed a new framework for a new fireplace of contemporary nature which involves also the technical area, thus generating more area for disposal of furniture. A huge 277was placed, how that framing the view.
The laminate wood was recovered and installed new doors and footers lacquered in white that maximize existing natural light. The choice of materials and coatings fell on tones of inspiration fever betting on small details and indirect lighting. All the woodwork were designed and produced to measure, the lacquered white or natural leaf of oak.
The biggest challenge has fallen in the improvement of outer space to tardoz, that being a large garden has a provision difficult for being too long. We have developed a project that includes a swimming pool, hidden technical area and barbecue area/meal. All these valences develop a single side of the grounds in order to maintain the maximum possible lawn. The whole set was framed using materials that were already in the original architecture (stone and wood). In this way the new set works in perfect harmony with the existing one.
A happy space for a young family.


