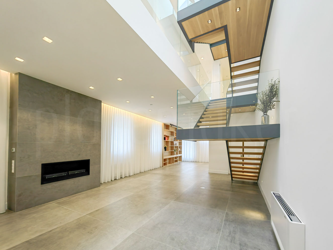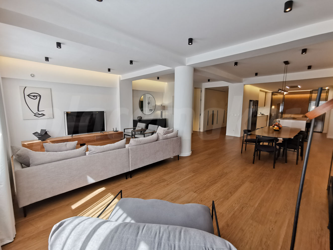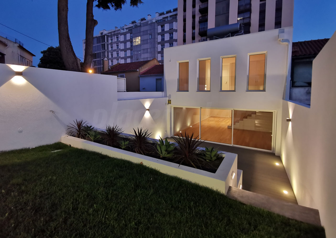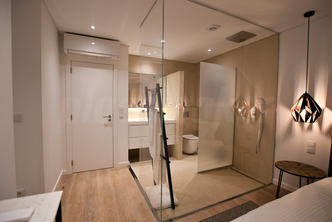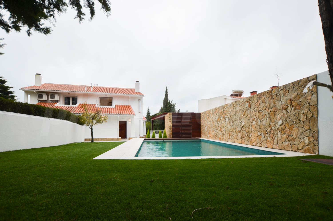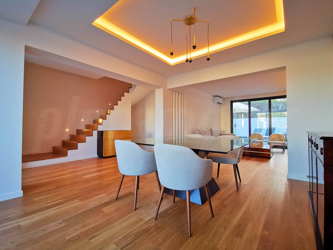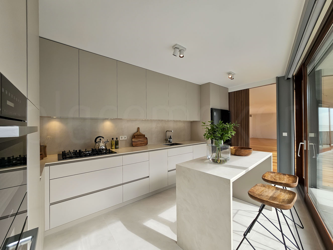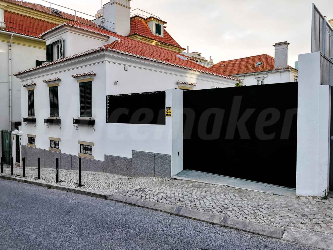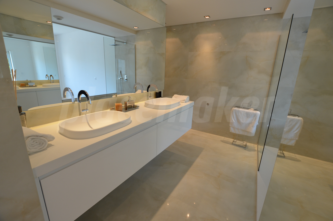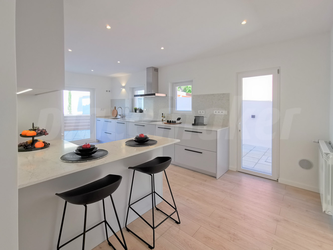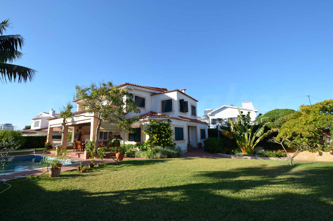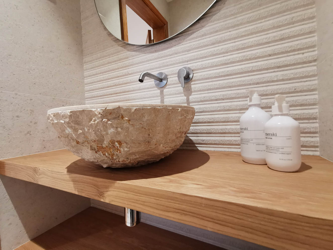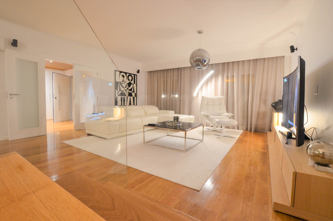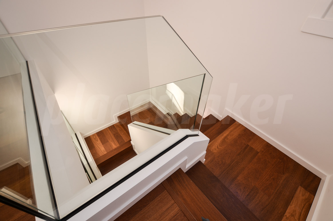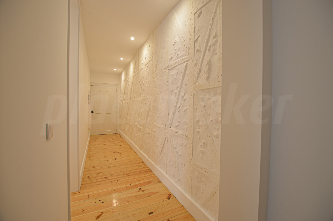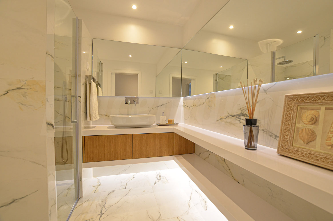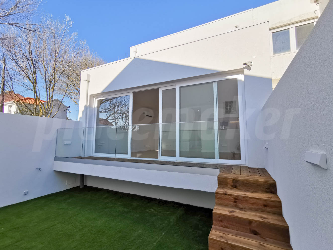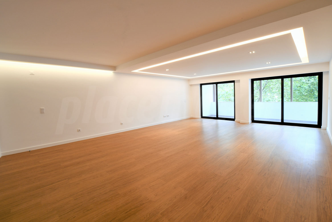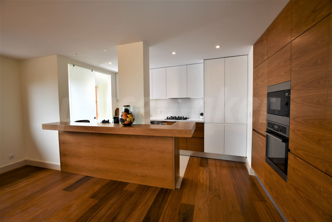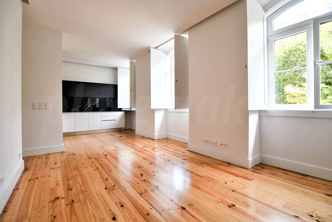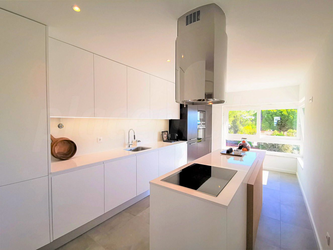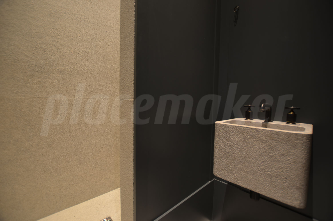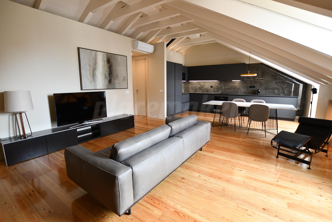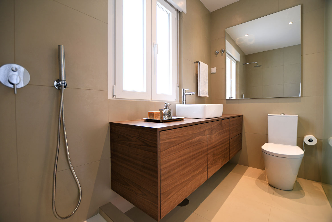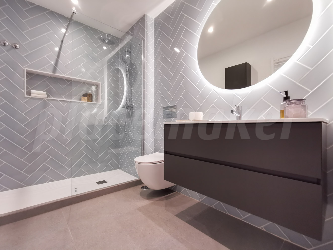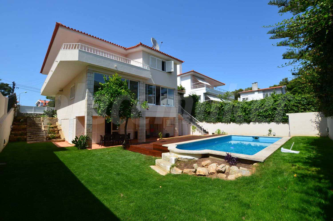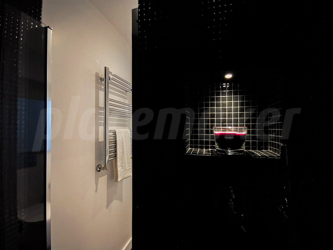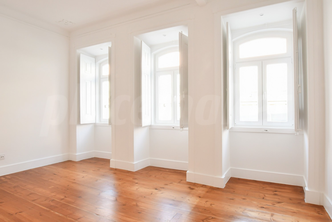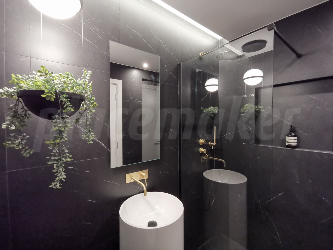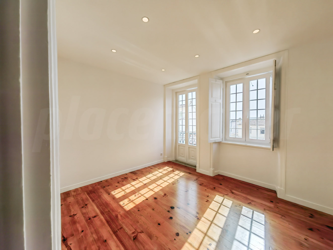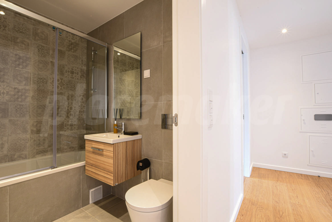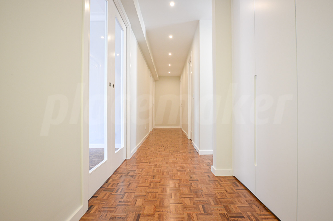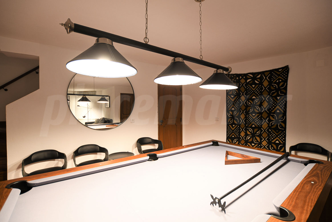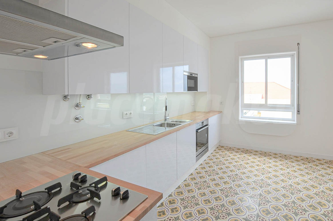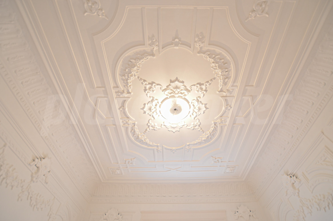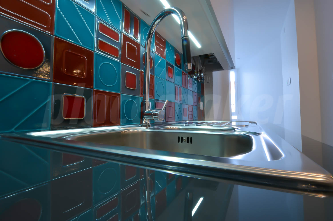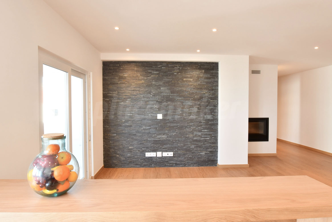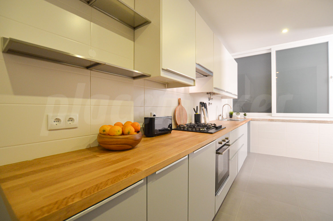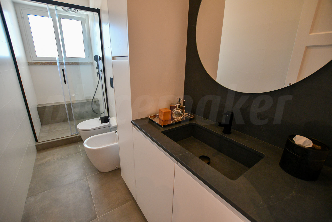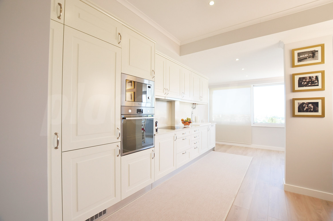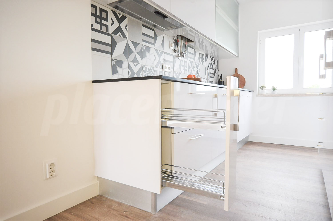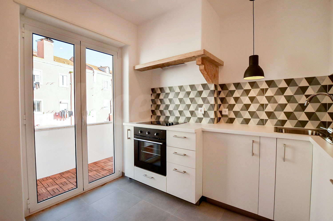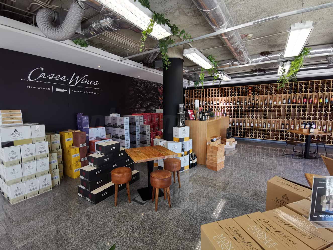Cascais 8
-
Living Room Floor 0 After
-
Living Room Floor 0 After
-
Living Room Floor 0 Before
-
Living Room Floor 0 3D




-
Living Room Floor 0 After
-
Living Room Floor 0 After
-
Living Room Floor 0 3D
-
Living Room Floor 0 After




-
Living Room Floor 0 After
-
Living Room Floor 0 After
-
Living Room Floor 0 Before
-
Living Room Floor 0 After




-
Dining Room Floor 0 After
-
Dining Room Floor 0 After
-
Dining Room Floor 0 Before
-
Dining Room Floor 0 During




-
Kitchen Floor 0 After
-
Kitchen Floor 0 After
-
Kitchen Floor 0 Before
-
Kitchen Floor 0 3D




-
Kitchen Floor 0 After
-
Kitchen Floor 0 After
-
Kitchen Floor 0 3D
-
Kitchen Floor 0 After




-
Kitchen Floor 0 After
-
Kitchen Floor 0 After
-
Kitchen Floor 0 3D
-
Kitchen Floor 0 After




-
Kitchen Floor 0 After
-
Kitchen Floor 0 After
-
Kitchen Floor 0 Before
-
Kitchen Floor 0 3D




-
Social Bathroom Floor 0 After
-
Social Bathroom Floor 0 After
-
Social Bathroom Floor 0 Before
-
Social Bathroom Floor 0 After




-
Office Floor 0 After
-
Office Floor 0 After
-
Office Floor 0 Before
-
Office Floor 0 After




-
Circulation Floor 0 After
-
Circulation Floor 0 After
-
Circulation Floor 0 Before
-
Circulation Floor 0 3D




-
Circulation Floor 0 After
-
Circulation Floor 0 After
-
Circulation Floor 0 Before
-
Circulation Floor 0 3D




-
Stairs Floor 0 After
-
Stairs Floor 0 After
-
Stairs Floor 0 Before
-
Stairs Floor 0 3D




-
Elevator Floor 0 After
-
Elevator Floor 0 After
-
Elevator Floor 0 During
-
Elevator Floor 0 After




-
Stairs Floor 1 After
-
Stairs Floor 1 After
-
Stairs Floor 1 During
-
Stairs Floor 1 After




-
Master Suite Floor 1 After
-
Master Suite Floor 1 After
-
Master Suite Floor 1 Before
-
Master Suite Floor 1 3D




-
Master Suite Floor 1 After
-
Master Suite Floor 1 After
-
Master Suite Floor 1 3D
-
Master Suite Floor 1 After




-
Master Suite Floor 1 After
-
Master Suite Floor 1 After
-
Master Suite Floor 1 Before
-
Master Suite Floor 1 3D




-
Master Suite Bathroom Floor 1 After
-
Master Suite Bathroom Floor 1 After
-
Master Suite Bathroom Floor 1 Before
-
Master Suite Bathroom Floor 1 3D




-
Master Suite Bathroom Floor 1 After
-
Master Suite Bathroom Floor 1 After
-
Master Suite Bathroom Floor 1 3D
-
Master Suite Bathroom Floor 1 After




-
Master Suite Bathroom Floor 1 After
-
Master Suite Bathroom Floor 1 After
-
Master Suite Bathroom Floor 1 During
-
Master Suite Bathroom Floor 1 3D




-
Master Suite Bathroom Floor 1 After
-
Master Suite Bathroom Floor 1 After
-
Master Suite Bathroom Floor 1 3D
-
Master Suite Bathroom Floor 1 After




-
Closet Floor 1 After
-
Closet Floor 1 After
-
Closet Floor 1 3D
-
Closet Floor 1 After




-
Closet Floor 1 After
-
Closet Floor 1 After
-
Closet Floor 1 After
-
Closet Floor 1 After




-
Suite 2 Floor 1 After
-
Suite 2 Floor 1 After
-
Suite 2 Floor 1 Before
-
Suite 2 Floor 1 Before




-
Suite 2 Bathroom Floor 1 After
-
Suite 2 Bathroom Floor 1 After
-
Suite 2 Bathroom Floor 1 Before
-
Suite 2 Bathroom Floor 1 After




-
Suite 2 Bathroom Floor 1 After
-
Suite 2 Bathroom Floor 1 After
-
Suite 2 Bathroom Floor 1 Before
-
Suite 2 Bathroom Floor 1 After




-
Circulation Floor 1 After
-
Circulation Floor 1 After
-
Circulation Floor 1 Before
-
Circulation Floor 1 After




-
Basement After
-
Basement After
-
Basement Before
-
Basement After




-
Basement After
-
Basement After
-
Basement Before
-
Basement After




-
Laundry After
-
Laundry After
-
Laundry After
-
Laundry After




-
Outdoor After
-
Outdoor After
-
Outdoor After
-
Outdoor After




House V5
Structure: Reinforced concrete
Decade of construction: 2000
Intervention: Interiors Design,
Planning Application,
Construction, Planning,
Management and Execution
Work: Full refurbishment
Used Materials
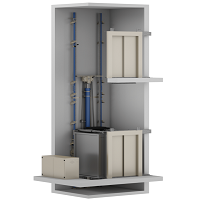
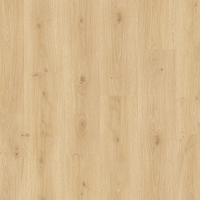
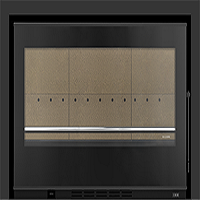
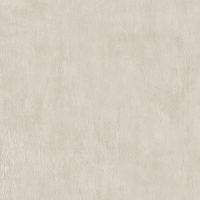
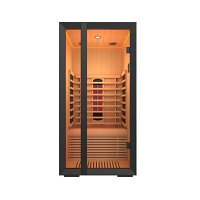
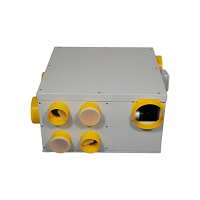
Our intervention
This is a house from 2007, developed on three floors (basement, ground floor and 1st floor), which was still in its original state, built in the traditional Portuguese style. It was completely modernized to become a home of its own. Located in a quiet area, with excellent access and with a swimming pool already integrated into the rear elevation (this without any intervention).
The 1st Floor was reserved for Bedrooms, including a Suite, whose layout was changed to include a Walking Closet, a modern Sanitary Installation with integrated infrared sauna and adjoining space with access door to a dressing table (Makeup).
On the ground floor, the kitchen was distributed with direct access to the garage, the living rooms and the office.
For the basement, an open-plan leisure area, laundry and technical area were chosen.
The color choice fell on grays, whites and light wood, benefiting the brightness and spaciousness of the spaces.
We highlight the supply and installation of a Homelift domestic elevator for the entire building, serving the three floors.
In parallel with the work carried out inside the house, the supply and installation of corrugated sheet metal fencing (side and rear walls)/smooth sheet metal (front wall) in the colour GREEN 6005 was carried out.
From inside the property, we list some of the work, materials and equipment used:
Installation of REVIGRES ceramic flooring and covering - RULE Series - ALLOY Color - 180x60 cm in WC1, WC2, WC4 and partial IWC3 and REVIGRES ceramic flooring - RULE Series - ALLOY Color - 120x60 cm in the Kitchen.
Application of continuous internal plaster coating (stucco) in the Kitchen and finishing touches in trench areas.
Execution of continuous suspended ceiling, formed by prefabricated white plasterboard (standard), 13 mm thick in the Circulation (RC and 1st Floor) and Suite 1 and green plasterboard (waterproof), 13 mm thick in the Kitchen and IS´s (RC and 1st floor). Execution of a recess and plasterboard box to hide ventilation pipes (Basement).
Sanding and varnishing of wooden decks and mirrors on the staircase connecting the basement-ground floor-1st floor (sanding, application of bitumen, pore filler and BONA - MEGA varnish).
Assembly of ALUMINUM frames, "CORTIZO" brand, in the COR 3500 system with jamb, frame and leaf lacquered in white inside and out and double glazing Planitherm 4S 6mm + CX. 16mm + Colorless 4mm – Bedrooms, Master Suite WC, Kitchen and Garage.


