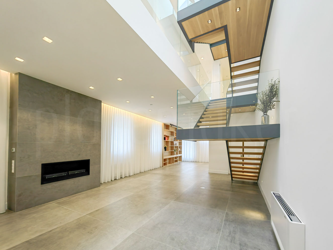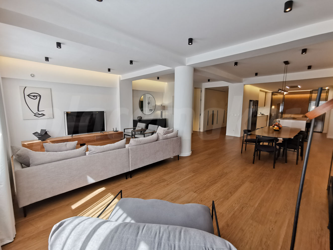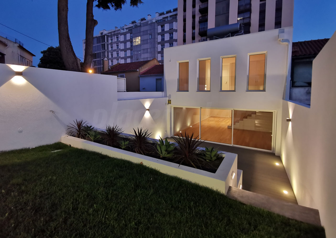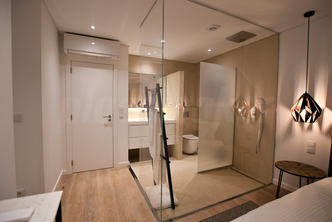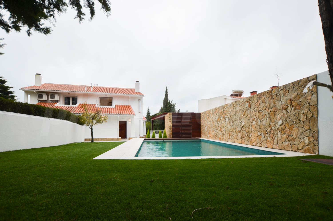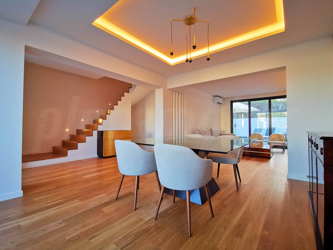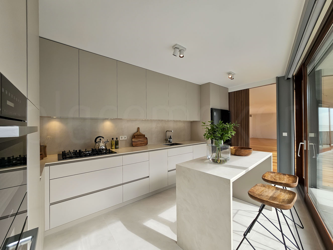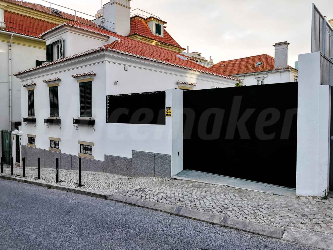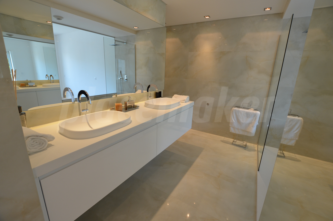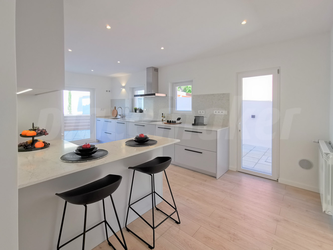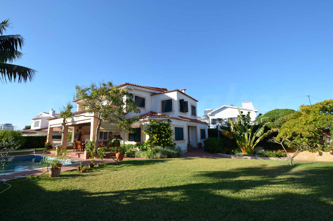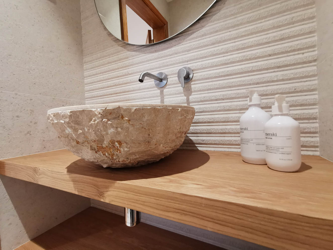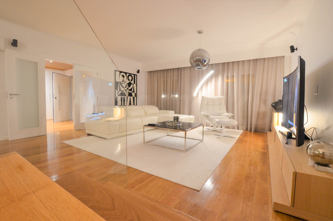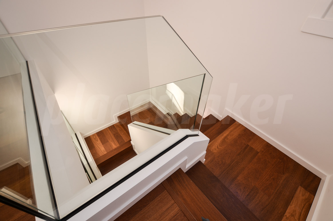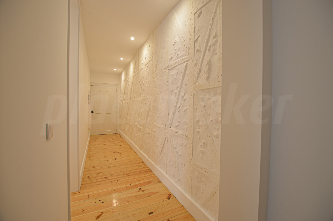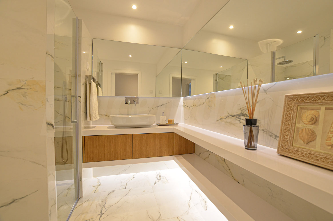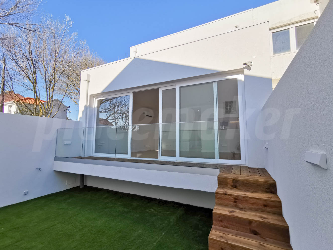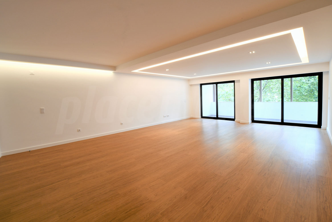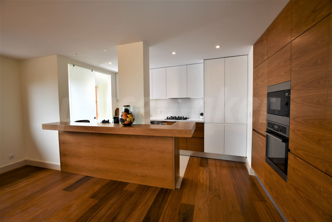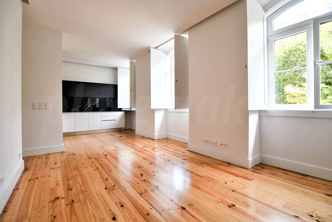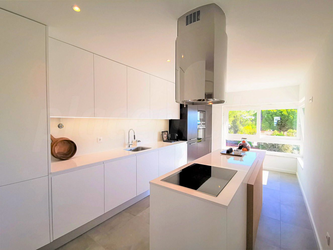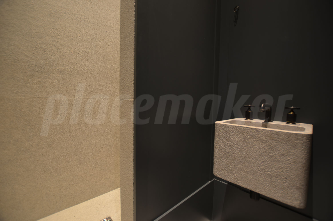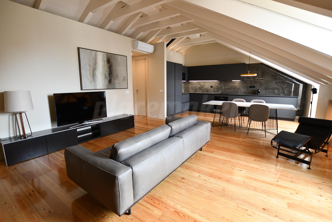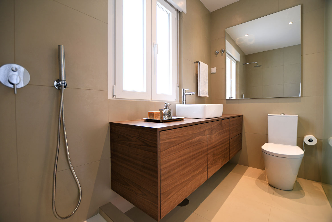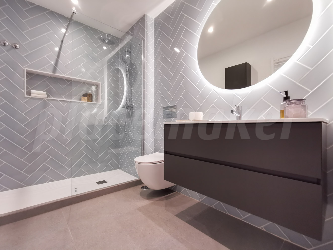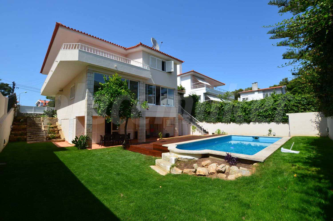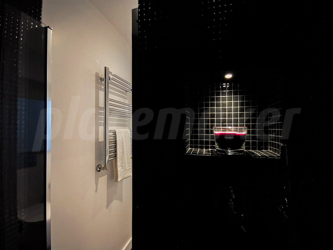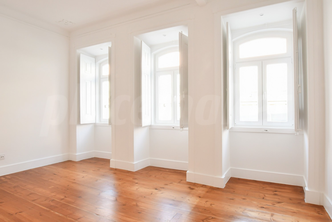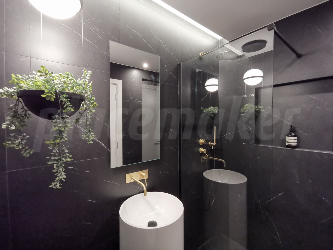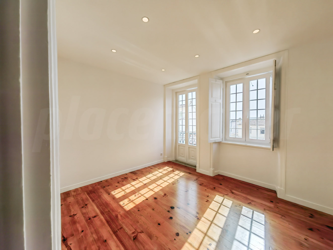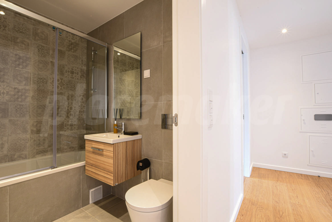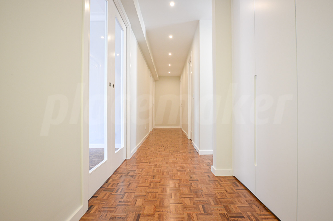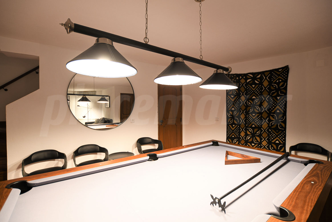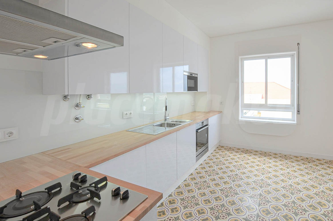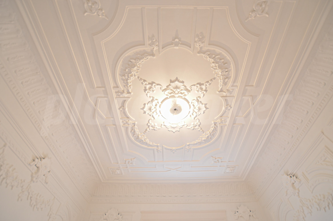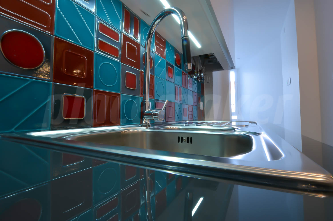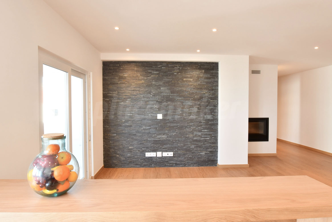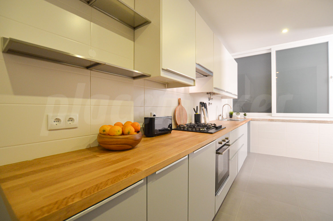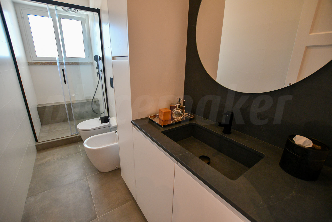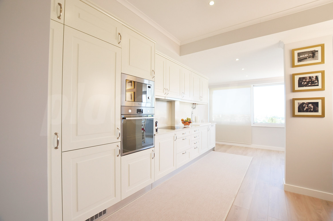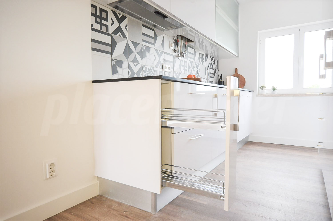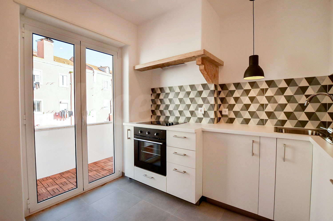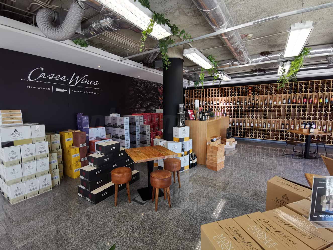Benfica 5
-
Kitchen After
-
Kitchen 3D
-
Kitchen Before
-
Kitchen During




-
Kitchen After
-
Kitchen After
-
Kitchen Before
-
Kitchen During




-
Kitchen After
-
Kitchen After
-
Kitchen After
-
Kitchen After




-
Bathroom Suite After
-
Bathroom Suite After
-
Bathroom Suite 3D
-
Bathroom Suite 3D




-
Bathroom Suite After
-
Bathroom Suite After
-
Bathroom Suite During
-
Bathroom Suite After




-
Suite After
-
Suite After
-
Suite Before
-
Suite During




-
Suite After
-
Suite After
-
Suite Before
-
Suite During




-
Shared Bathroom After
-
Shared Bathroom 3D
-
Shared Bathroom Before
-
Shared Bathroom During




-
Shared Bathroom After
-
Shared Bathroom After
-
Shared Bathroom Before
-
Shared Bathroom 3D




-
Social Bathroom After
-
Social Bathroom After
-
Social Bathroom 3D
-
Social Bathroom 3D




-
Living Room After
-
Living Room After
-
Living Room Before
-
Living Room After




-
Living Room After
-
Living Room After
-
Living Room Before
-
Living Room During




-
Stairs After
-
Stairs After
-
Stairs Before
-
Stairs Before




-
Circulation After
-
Circulation After
-
Circulation Before
-
Circulation After




-
Bedroom 1 After
-
Bedroom 1 After
-
Bedroom 1 Before
-
Bedroom 1 Before




-
Bedroom 2 After
-
Bedroom 2 After
-
Bedroom 2 Before
-
Bedroom 2 Before




-
Outdoor Space After
-
Outdoor Space After
-
Outdoor Space Before
-
Outdoor Space After




-
Outdoor Space After
-
Outdoor Space After
-
Outdoor Space Before
-
Outdoor Space After




-
Facade After
-
Facade After
-
Facade Before
-
Facade Before




Structure: Reinforced concrete
Decade of construction: 60
Intervention: Interiors Design,
Constrution,Planning,
Management and Execution
Work: Full refurbishment
Used Materials
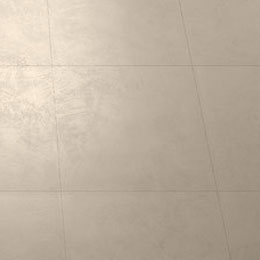
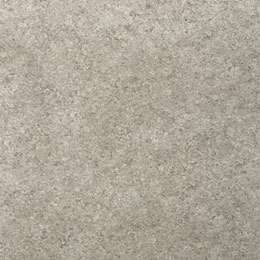
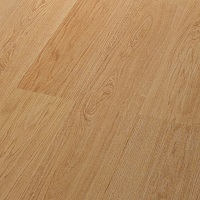

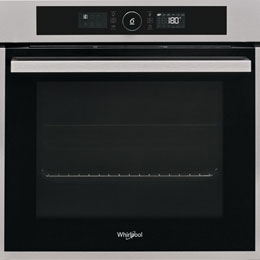
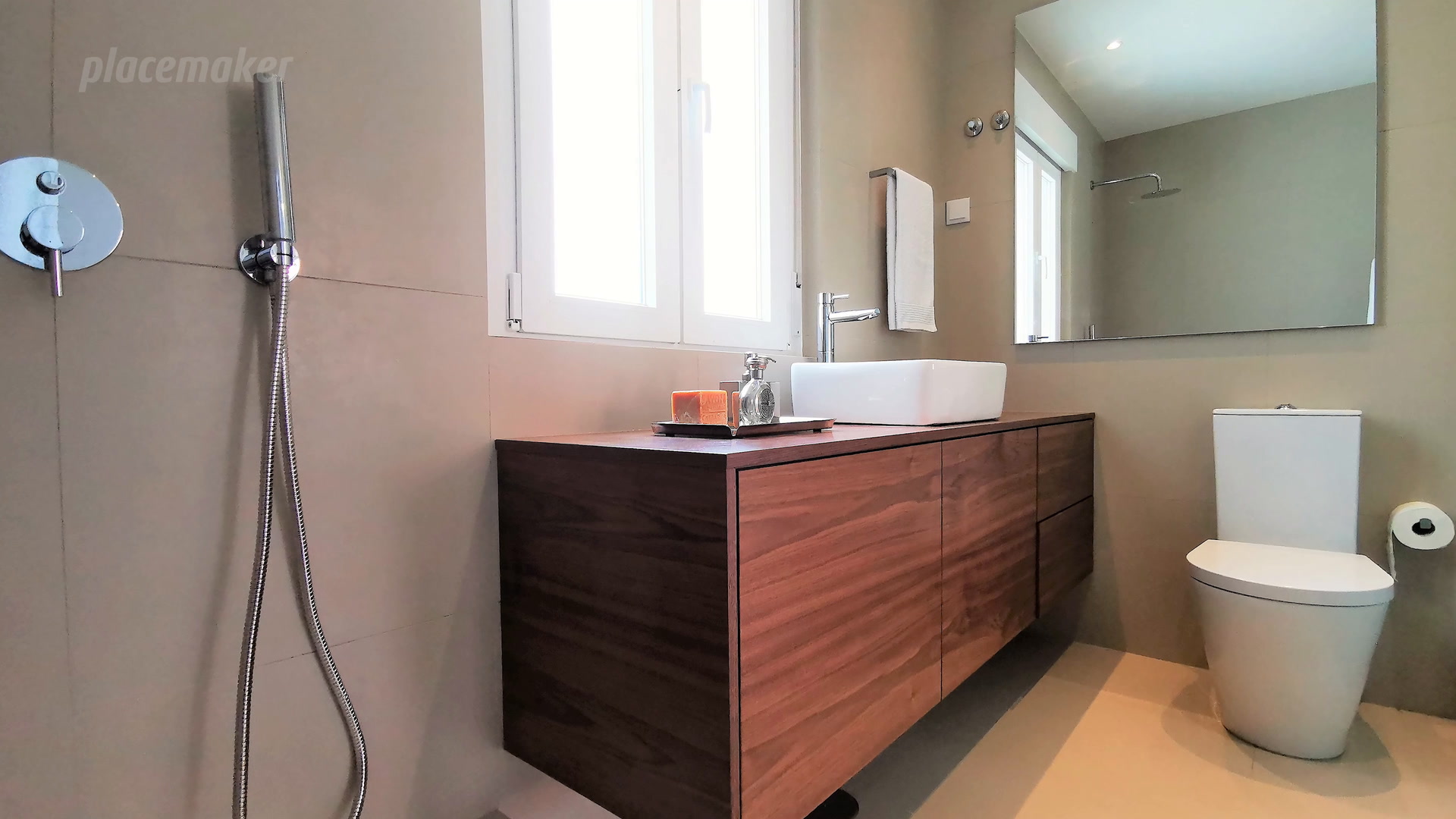
Our intervention
Before a townhouse in the typical neighborhood of Santa Cruz de Benfica enough descaracterizada, with the successive interventions throughout the ages, has been carried out a global intervention, with a view to adapt the property to the needs of the new owners.
He was endowed with all the technical infrastructures (gas, water, sewage, electricity and air conditioning) and the façade completely rehabilitated, with special focus on the thermal insulation on the outside (ETICS). Requalificámos even the backyard, returning it to its essential function, a garden that offers a good living space outside.
Inside, two small rooms were states, resulting in a good suite and the kitchen which was located in a central area was moved to one of the rooms, allowing you to gain more communal lounge area.
New PVC windows have been applied. Floors and original doors have been duly recovered.
In sanitary installations we opted for a neutral style and contemporary.
All the jobs for this young family.


