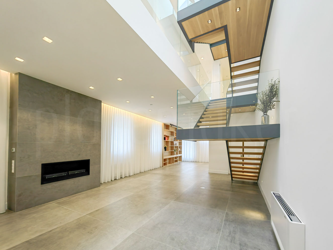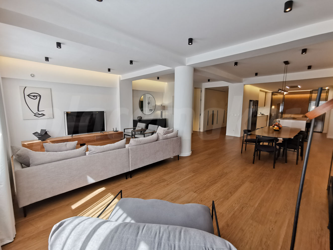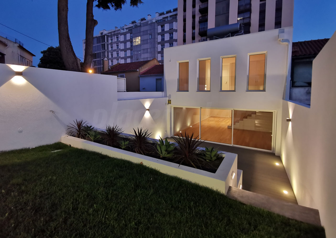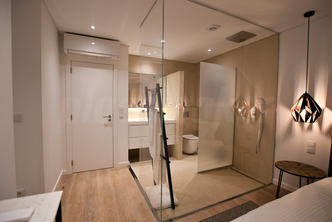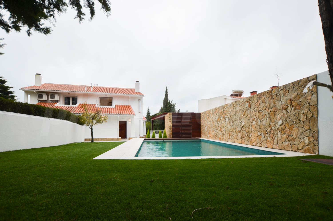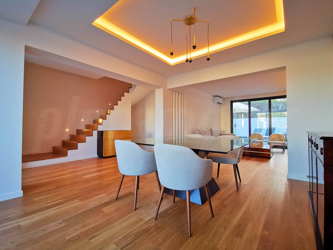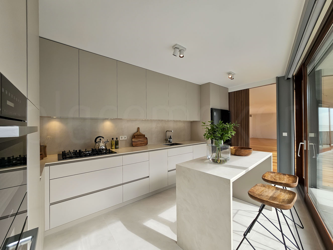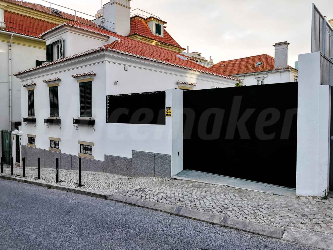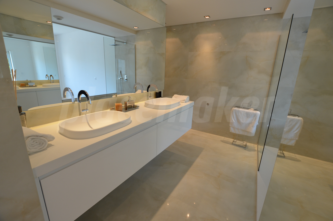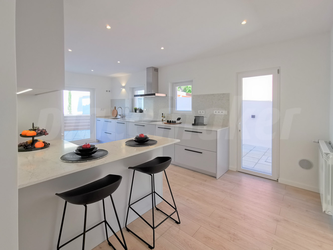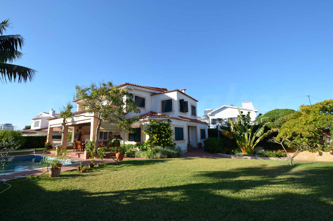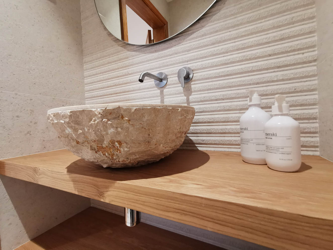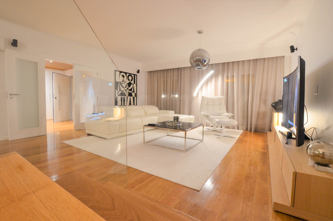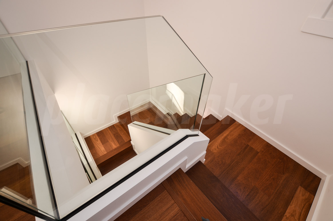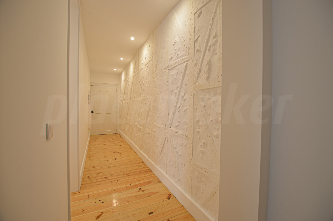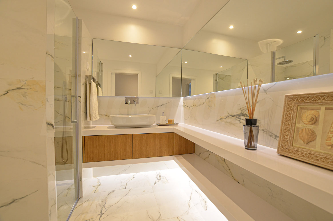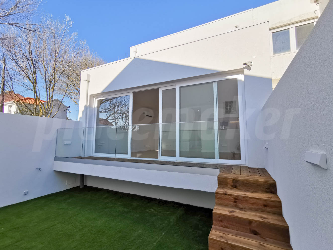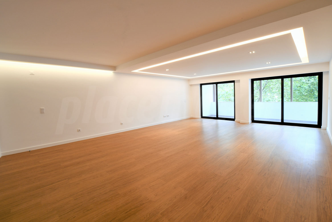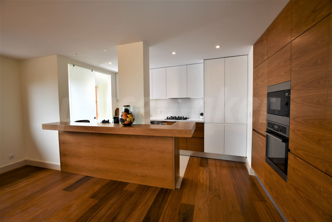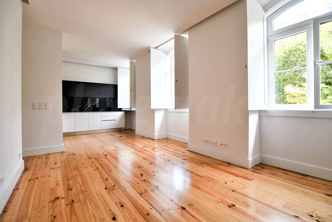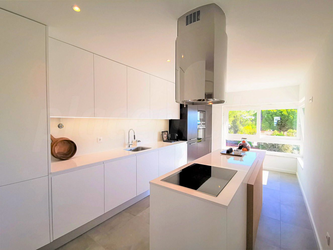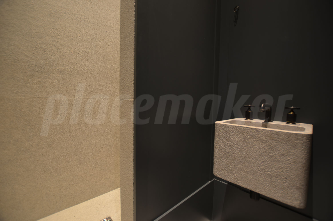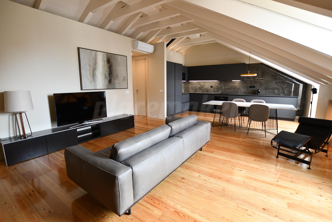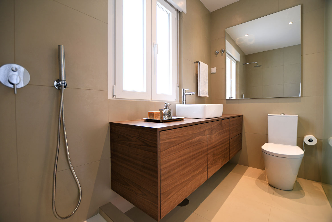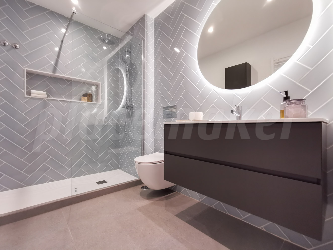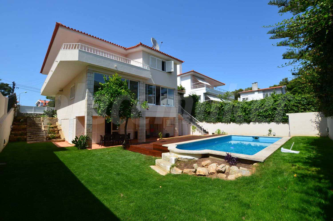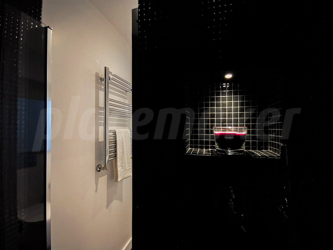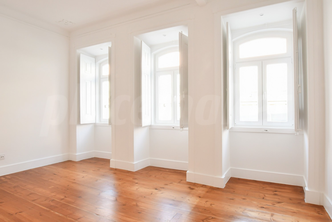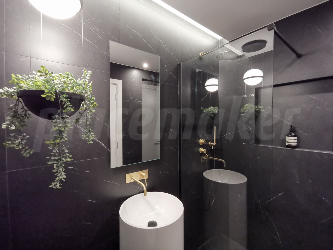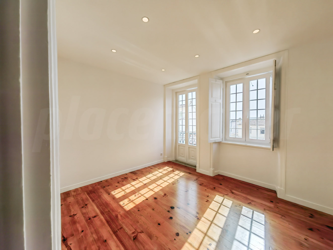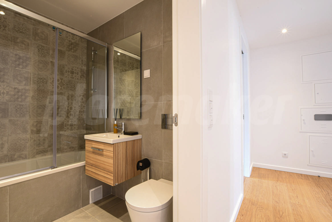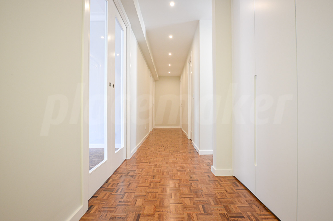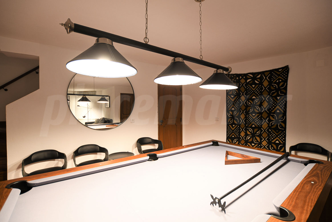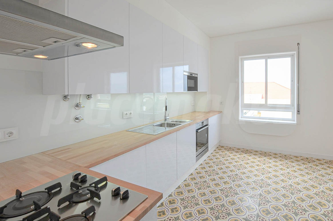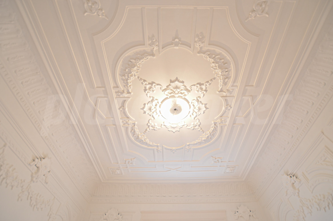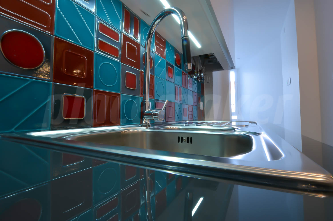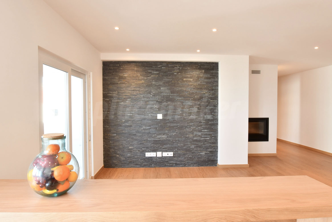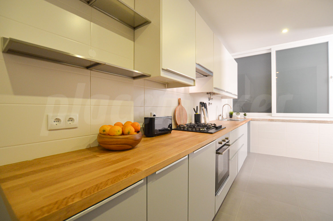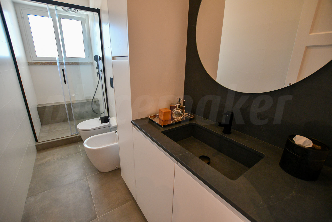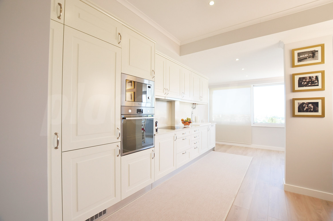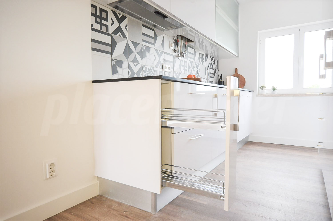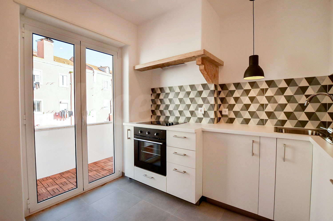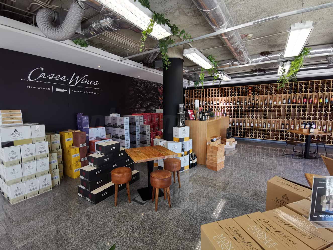Arco do Cego 1
-
Room Floor 0 After
-
Room Floor 0 After
-
Room Floor 0 Before
-
Room Floor 0 During




-
Room Floor 0 After
-
Room Floor 0 After
-
Room Floor 0 Before
-
Room Floor 0 During




-
Room Floor 0 After
-
Room Floor 0 After
-
Room Floor 0 Before
-
Room Floor 0 After




-
Kitchen Floor 0 After
-
Kitchen Floor 0 After
-
Kitchen Floor 0 During
-
Kitchen Floor 0 3D




-
Kitchen Floor 0 After
-
Kitchen Floor 0 After
-
Kitchen Floor 0 Before
-
Kitchen Floor 0 3D




-
Kitchen Floor 0 After
-
Kitchen Floor 0 After
-
Kitchen Floor 0 During
-
Kitchen Floor 0 3D




-
Kitchen Floor 0 After
-
Kitchen Floor 0 After
-
Kitchen Floor 0 After
-
Kitchen Floor 0 After




-
Social Bathroom Floor 0 After
-
Social Bathroom Floor 0 After
-
Social Bathroom Floor 0 Before
-
Social Bathroom Floor 0 After




-
Social Bathroom Floor 0 After
-
Social Bathroom Floor 0 After
-
Social Bathroom Floor 0 After
-
Social Bathroom Floor 0 After




-
Office Floor 0 After
-
Office Floor 0 After
-
Office Floor 0 Before
-
Office Floor 0 After




-
Stairs Floor 0 After
-
Stairs Floor 0 After
-
Stairs Floor 0 Before
-
Stairs Floor 0 During




-
Stairs Floor 1 After
-
Stairs Floor 1 After
-
Stairs Floor 1 Before
-
Stairs Floor 1 After




-
Circulation Floor 1 After
-
Circulation Floor 1 After
-
Circulation Floor 1 Before
-
Circulation Floor 1 After




-
Bedroom 1 Floor 1 After
-
Bedroom 1 Floor 1 After
-
Bedroom 1 Floor 1 Before
-
Bedroom 1 Floor 1 After




-
Bedroom 1 Floor 1 After
-
Bedroom 1 Floor 1 After
-
Bedroom 1 Floor 1 Before
-
Bedroom 1 Floor 1 During




-
Shared Bathroom Floor 1 After
-
Shared Bathroom Floor 1 After
-
Shared Bathroom Floor 1 Before
-
Shared Bathroom Floor 1 3D




-
Shared Bathroom Floor 1 After
-
Shared Bathroom Floor 1 After
-
Shared Bathroom Floor 1 3D
-
Shared Bathroom Floor 1 3D




-
Bedroom 2 Floor 1 After
-
Bedroom 2 Floor 1 After
-
Bedroom 2 Floor 1 Before
-
Bedroom 2 Floor 1 After




-
Cave After
-
Cave After
-
Cave Before
-
Cave After




-
Cave After
-
Cave After
-
Cave After
-
Cave After




-
Outdoor After
-
Outdoor After
-
Outdoor Before
-
Outdoor 3D




-
Outdoor After
-
Outdoor After
-
Outdoor Before
-
Outdoor After




-
Outdoor After
-
Outdoor After
-
Outdoor Before
-
Outdoor During




House V2
Structure: Wood
Decade of construction: 40
Intervention: Interiors Design,
Planning Application,
Constrution, Planning,
Management and Execution
Work: Full refurbishment
Used Materials
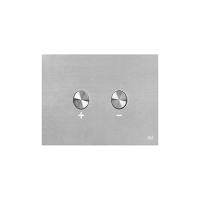

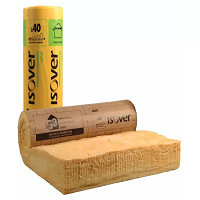
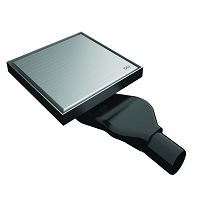
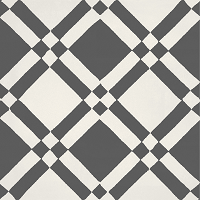

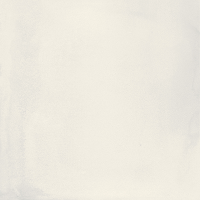
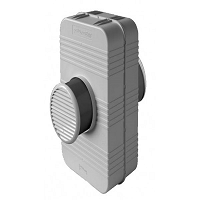
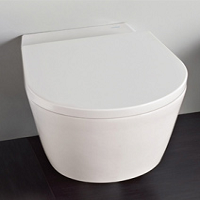
Our intervention
Complete renovation of a house from the 60s (located in the Arco do Cego neighborhood), the building was considered unoccupied, as it was in an advanced state of deterioration due to lack of maintenance and various infiltrations. The building consists of 2 floors and a semi-buried basement. On the ground floor is the social area, the living room, kitchen, bathroom, and access to the basement storage rooms. On the 1st floor, the private area that includes the bedrooms and the complete sanitary installation.
The aim was to preserve and completely alter the interior (walls, floors, kitchen and bathrooms, replace water, sewage and electricity networks), without resorting to any extensions, structural changes, changes to the facade or height.
The traditional house was remodeled in keeping with its original design, both inside and out, using classic and timeless materials, such as hydraulic mosaic tiles, applied in a contemporary way, combining modern furniture, bathrooms and taps.
The exterior frames were replaced with new ones (laminated wood and double glazing), with better thermal and acoustic characteristics, but maintaining the historical legacy in terms of size, color and materials. The wooden stairs and floors were sanded and varnished (including the occasional replacement of deteriorated elements), delimited by the existing skirting boards and doors, which were also restored.
Outside, the roof will be restored to the original (keeping the eaves in the old Portuguese style and the tile will be replaced by a new one also in Marseille Tile), as well as the façade and walls will be recovered.
Considering a soft colour palette, it was decided to paint the facades in light blue and the plinth in white. The entrance doors were restored and painted white.
In the courtyard and in the lobby, the tiles were replaced with new, non-slip tiles, respecting the slopes for the evacuation of rainwater


