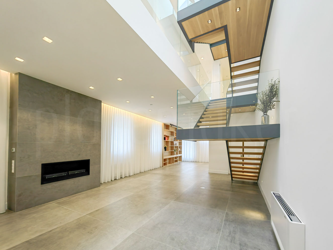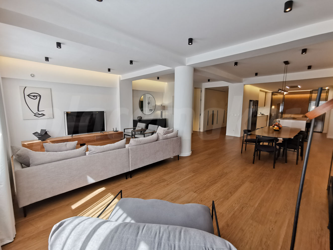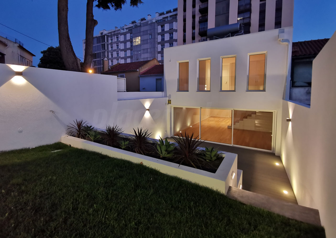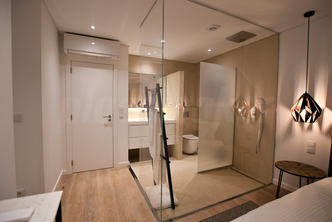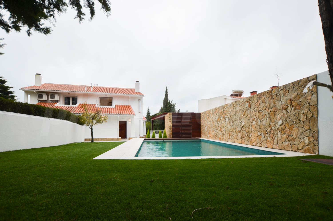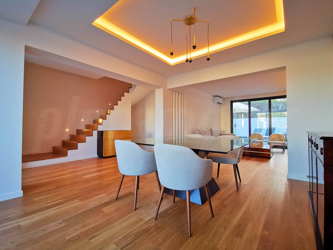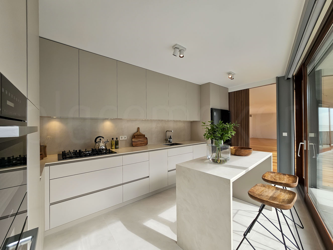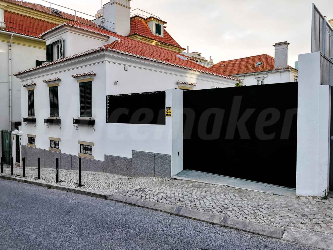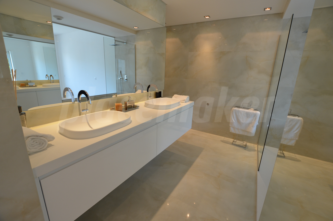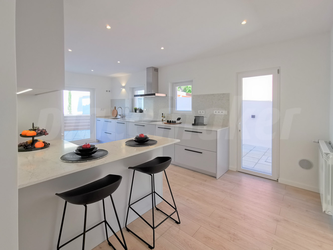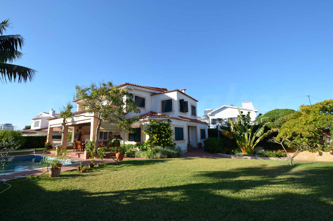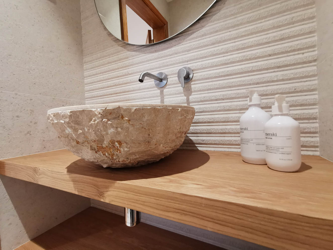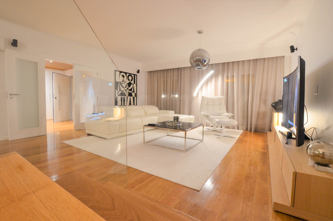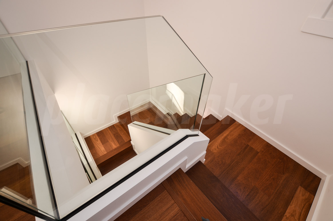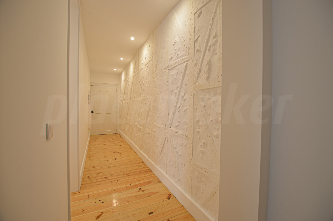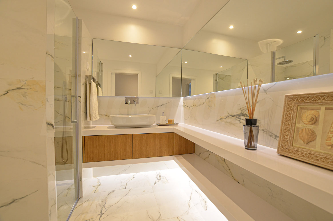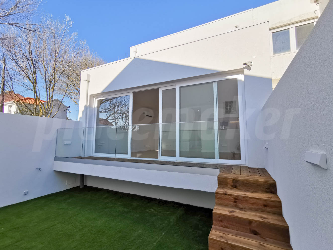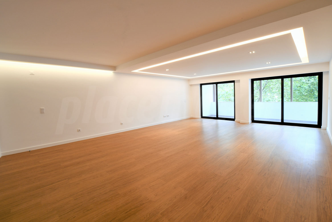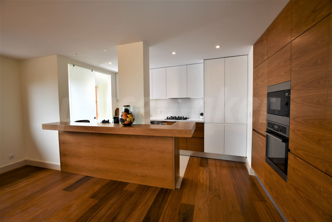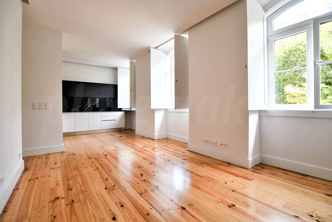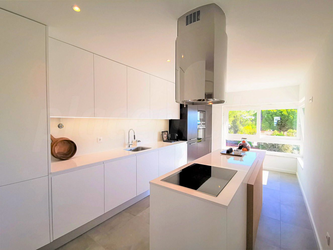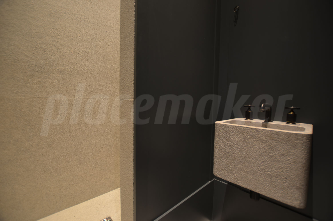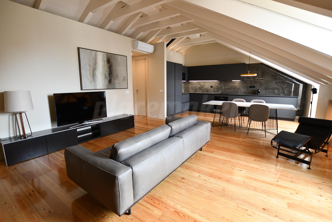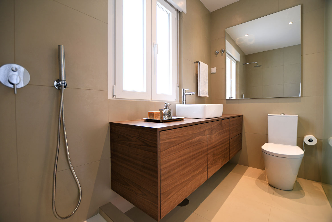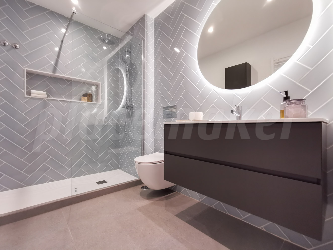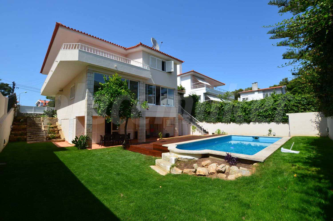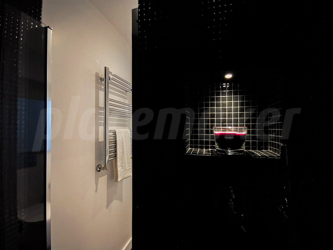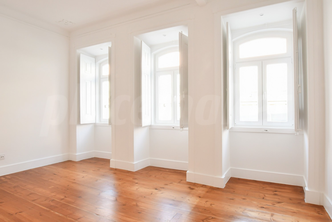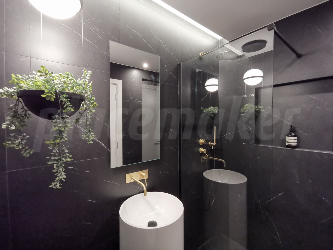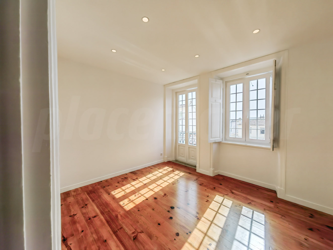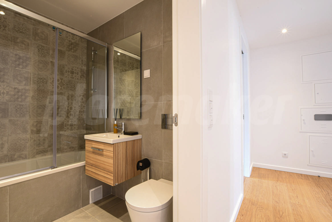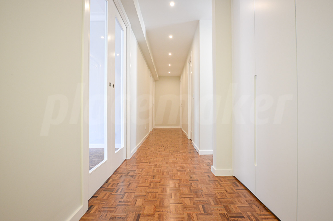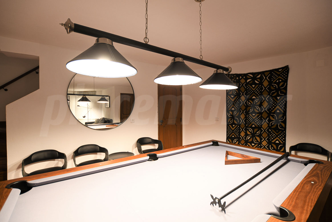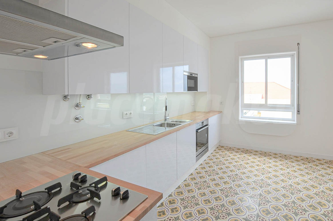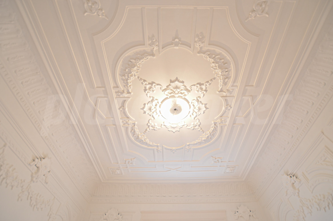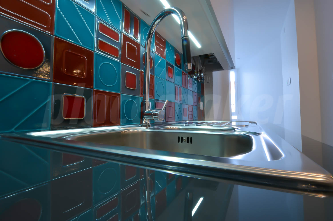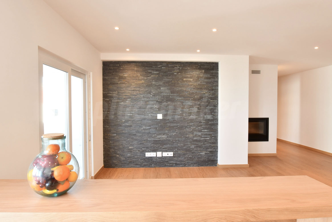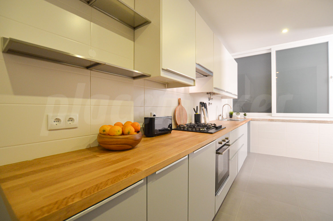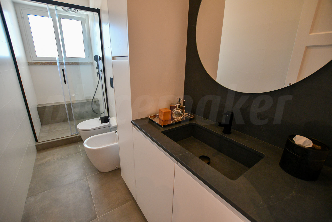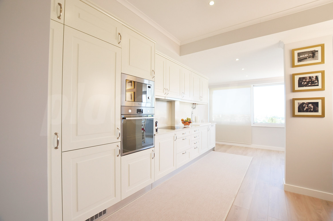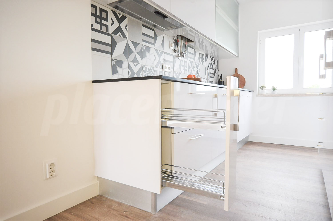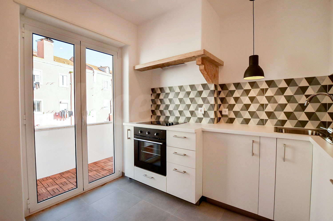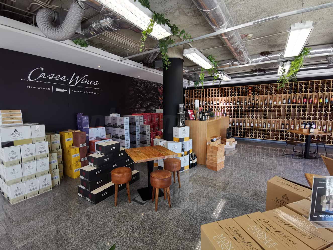Quinta do Lambert
-
Circulation Floor 0 After
-
Circulation Floor 0 After
-
Circulation Floor 0 Before
-
Circulation Floor 0 During




-
Circulation Floor 0 After
-
Circulation Floor 0 During
-
Circulation Floor 0 Before
-
Circulation Floor 0 During




-
Circulation Floor 0 After
-
Circulation Floor 0 After
-
Circulation Floor 0 Before
-
Circulation Floor 0 After




-
Kitchen Floor 0 After
-
Kitchen Floor 0 After
-
Kitchen Floor 0 Before
-
Kitchen Floor 0 3D




-
Kitchen Floor 0 After
-
Kitchen Floor 0 3D
-
Kitchen Floor 0 Before
-
Kitchen Floor 0 During




-
Kitchen Floor 0 After
-
Kitchen Floor 0 After
-
Kitchen Floor 0 During
-
Kitchen Floor 0 After




-
Kitchen Floor 0 After
-
Kitchen Floor 0 After
-
Kitchen Floor 0 During
-
Kitchen Floor 0 After




-
Kitchen Floor 0 After
-
Kitchen Floor 0 After
-
Kitchen Floor 0 Before
-
Kitchen Floor 0 3D




-
Kitchen Floor 0 After
-
Kitchen Floor 0 After
-
Kitchen Floor 0 Before
-
Kitchen Floor 0 During




-
Social Bathroom Floor 0 After
-
Social Bathroom Floor 0 After
-
Social Bathroom Floor 0 Before
-
Social Bathroom Floor 0 During




-
Social Bathroom Floor 0 After
-
Social Bathroom Floor 0 After
-
Social Bathroom Floor 0 During
-
Social Bathroom Floor 0 After




-
Dining room Floor 0 After
-
Dining room Floor 0 After
-
Dining room Floor 0 Before
-
Dining room Floor 0 During




-
Dining room Floor 0 After
-
Dining room Floor 0 After
-
Dining room Floor 0 During
-
Dining room Floor 0 After




-
Living Room Floor 0 After
-
Living Room Floor 0 After
-
Living Room Floor 0 Before
-
Living Room Floor 0 During




-
Living Room Floor 0 After
-
Living Room Floor 0 After
-
Living Room Floor 0 Before
-
Living Room Floor 0 During




-
Stairs Floor 0 After
-
Stairs Floor 0 After
-
Stairs Floor 0 Before
-
Stairs Floor 0 During




-
Stairs Floor 0 After
-
Stairs Floor 0 After
-
Stairs Floor 0 Before
-
Stairs Floor 0 During




-
Bathroom Suite Floor 1 After
-
Bathroom Suite Floor 1 3D
-
Bathroom Suite Floor 1 Before
-
Bathroom Suite Floor 1 During




-
Bathroom Suite Floor 1 After
-
Bathroom Suite Floor 1 After
-
Bathroom Suite Floor 1 During
-
Bathroom Suite Floor 1 3D




-
Bathroom Suite Floor 1 After
-
Bathroom Suite Floor 1 After
-
Bathroom Suite Floor 1 After
-
Bathroom Suite Floor 1 After




-
Suite Floor 1 After
-
Suite Floor 1 After
-
Suite Floor 1 Before
-
Suite Floor 1 3D




-
Suite Floor 1 After
-
Suite Floor 1 3D
-
Suite Floor 1 Before
-
Suite Floor 1 During




-
Suite Floor 1 After
-
Suite Floor 1 After
-
Suite Floor 1 3D
-
Suite Floor 1 After




-
Suite Floor 1 After
-
Suite Floor 1 After
-
Suite Floor 1 Before
-
Suite Floor 1 After




-
Circulation Floor 1 After
-
Circulation Floor 1 After
-
Circulation Floor 1 Before
-
Circulation Floor 1 During




-
Circulation Floor 1 After
-
Circulation Floor 1 During
-
Circulation Floor 1 Before
-
Circulação Piso 1 During




-
Stairs Basement After
-
Stairs Basement After
-
Stairs Basement Before
-
Stairs Basement During




-
Stairs Basement After
-
Stairs Basement After
-
Stairs Basement Before
-
Stairs Basement During




-
Bathroom Suite Basement After
-
Bathroom Suite Basement 3D
-
Bathroom Suite Basement Before
-
Bathroom Suite Basement During




-
Bathroom Suite Basement After
-
Bathroom Suite Basement 3D
-
Bathroom Suite Basement Before
-
Bathroom Suite Basement During




-
Bathroom Suite Basement After
-
Bathroom Suite Basement After
-
Bathroom Suite Basement Before
-
Bathroom Suite Basement After




-
Suite Basement After
-
Suite Basement After
-
Suite Basement Before
-
Suite Basement During




-
Suite Basement After
-
Suite Basement After
-
Suite Basement Before
-
Suite Basement During




-
Suite Basement After
-
Suite Basement After
-
Suite Basement Before
-
Suite Basement Before




-
Storage 1 Basement After
-
Storage 1 Basement After
-
Storage 1 Basement Before
-
Storage 1 Basement During




-
Storage 2 Basement After
-
Storage 2 Basement After
-
Storage 2 Basement Before
-
Storage 2 Basement After




-
Outdoor Garden After
-
Outdoor Garden After
-
Outdoor Garden Before
-
Outdoor Garden During




-
Outdoor Garden After
-
Outdoor Garden After
-
Exterior Jardim Before
-
Outdoor Garden After




-
Outdoor Parking After
-
Outdoor Parking After
-
Outdoor Parking Before
-
Outdoor Parking During




-
Outdoor Parking After
-
Outdoor Parking After
-
Outdoor Parking During
-
Outdoor Parking During




-
Outdoor Circulation After
-
Outdoor Circulation After
-
Outdoor Circulation Before
-
Outdoor Circulation During




-
Exterior Circulação After
-
Exterior Circulação After
-
Exterior Circulação Before
-
Exterior Circulação During




-
Outdoor Facade After
-
Outdoor Facade After
-
Outdoor Facade Before
-
Outdoor Facade During




Structure: Reinforced concrete
Decade of construction: 30
Intervention: Interiors Design,
Constrution planning, management and execution
Work: Full refurbishment
Used Materials
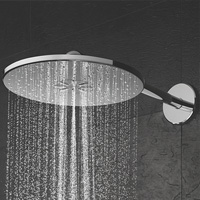
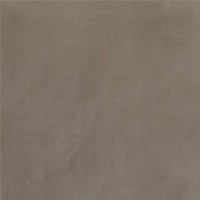

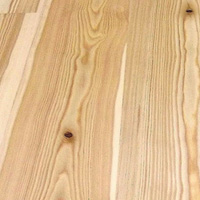

Our intervention
Comprehensive remodeling of a house from the 1930s, the target of successive interventions over the past decades.The interior space is developed on 3 floors, one of them in the basement for the private area, the ground floor where the social area is developed with the kitchen and the double room and the upper floor intended exclusively for the master bedroom en suite.
Some layout changes were made in order to create a wider social zone and a greater separation between the different uses of each of the 3 floors.
The traditional house was remodeled respecting the design, both outside and inside, with the use of classic and timeless materials, such as marble stone and black / white checkered tile, applied in a contemporary way, combining furniture, toilets and faucets of modern lines.
The stairs and floors were covered with natural wood in RIGA, delimited by baseboards and doors in white lacquered matte. Some common elements, such as vertical slats, are applied either as guardrails or as area boundaries.
The intervention included the installation of new water, gas, sewage and electricity networks, as well as the installation of a home automation system and central heating by a heat pump.
Outside, the roof and eaves were conserved to the old Portuguese, the facade and walls were restored and the entire garden was reorganized and improved, with the delimitation of the parking space and pedestrian areas, with the application of sidewalk. Portuguese style and with the gardening of the leisure space.
What used to be an obstructed and difficult to maintain exterior space is now an organized and fluid space.


