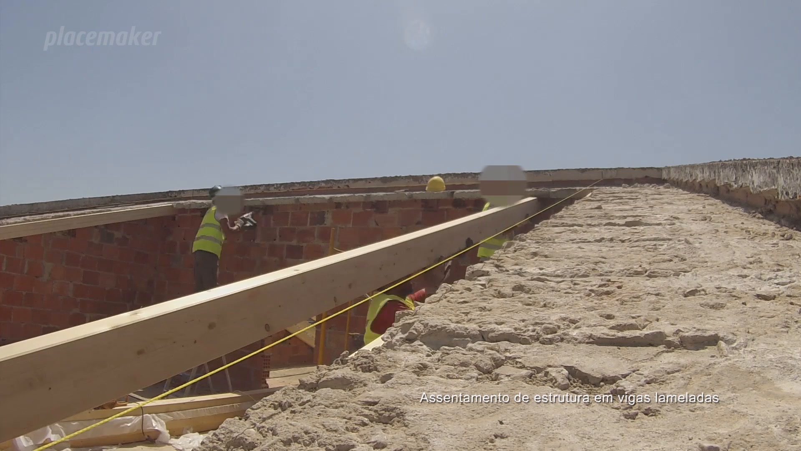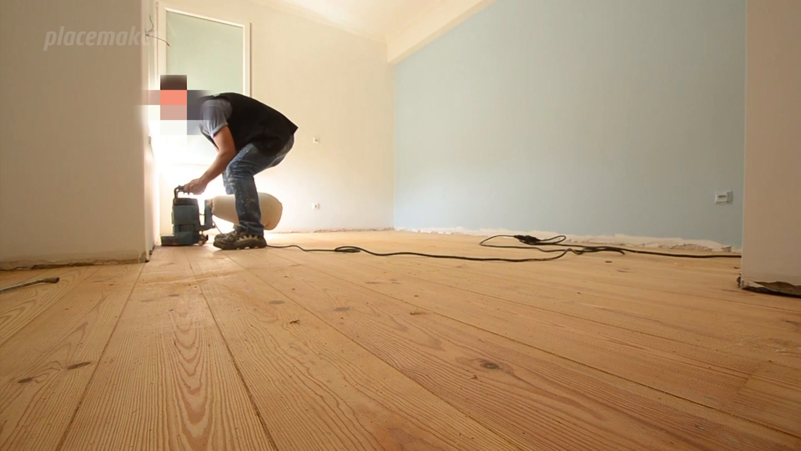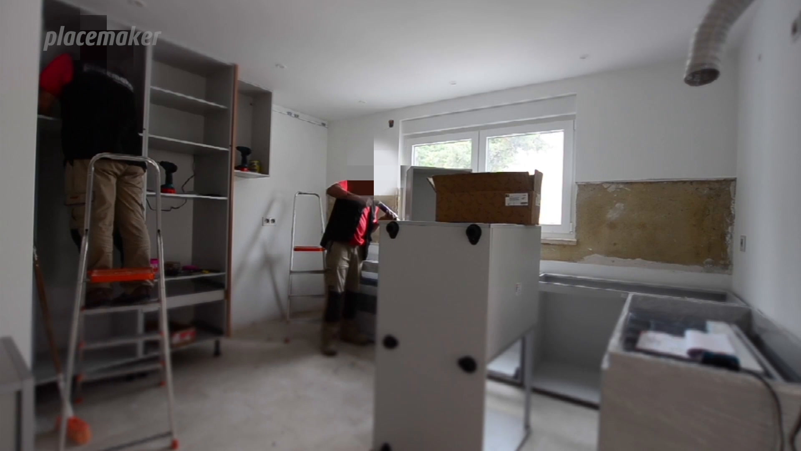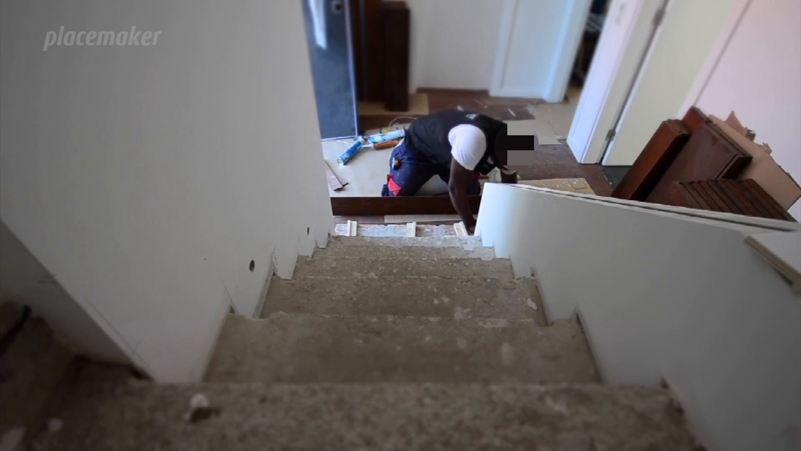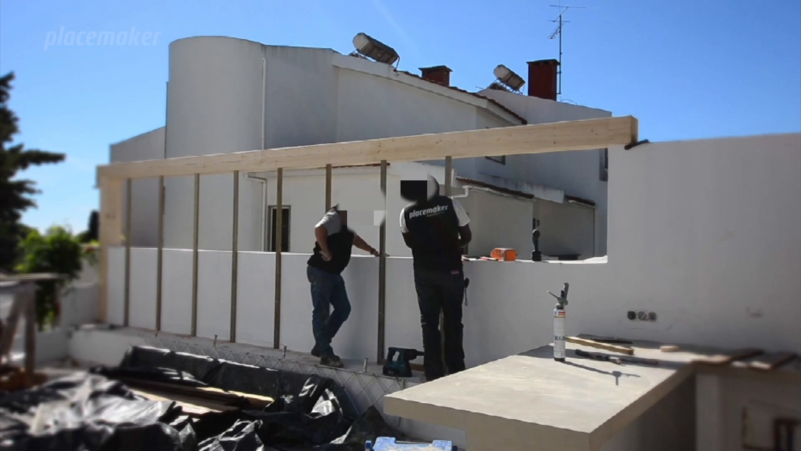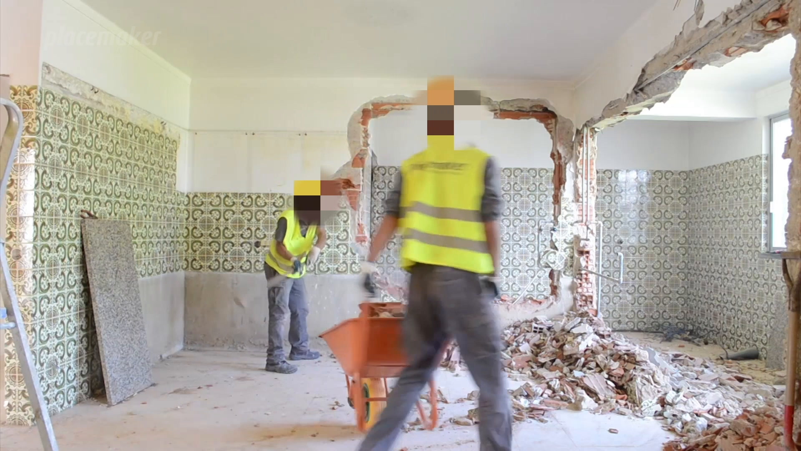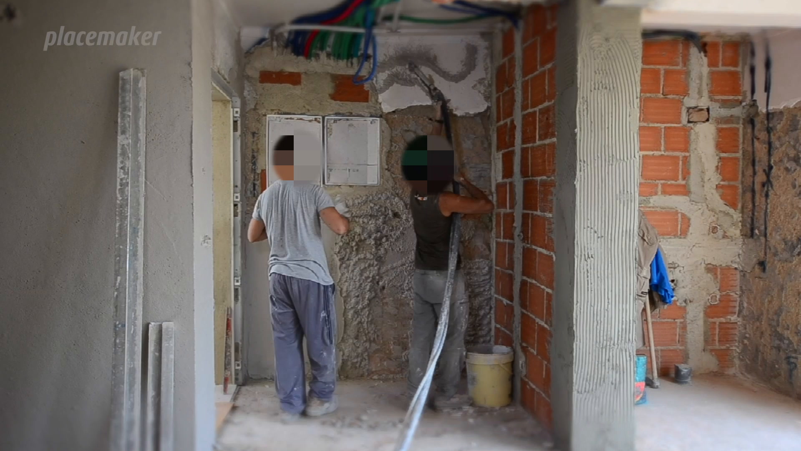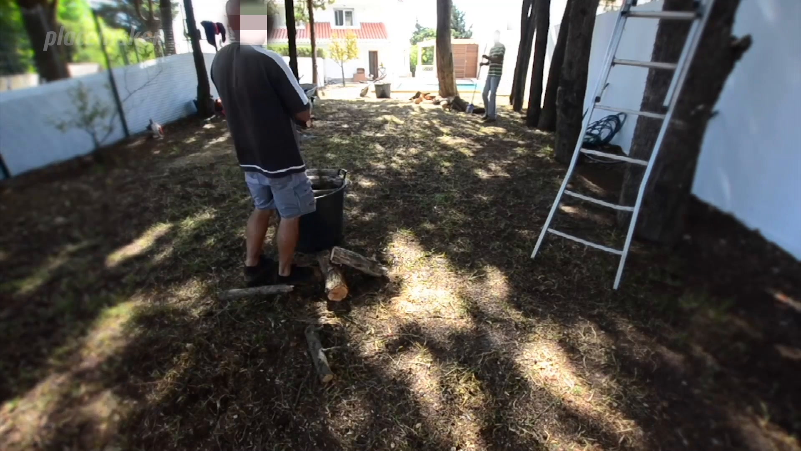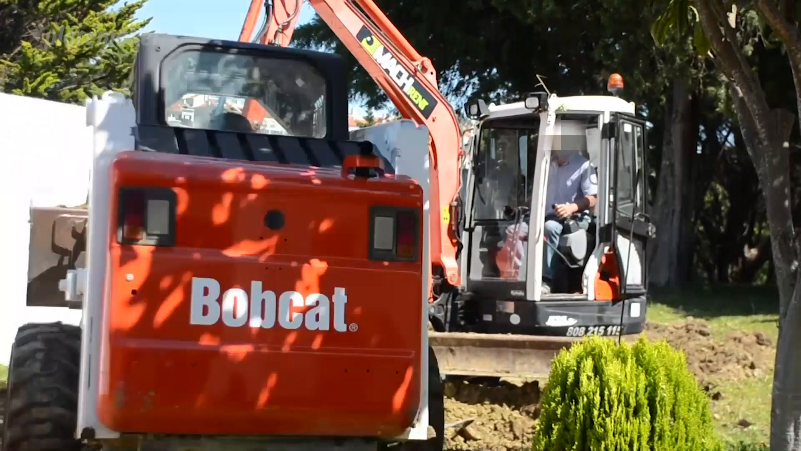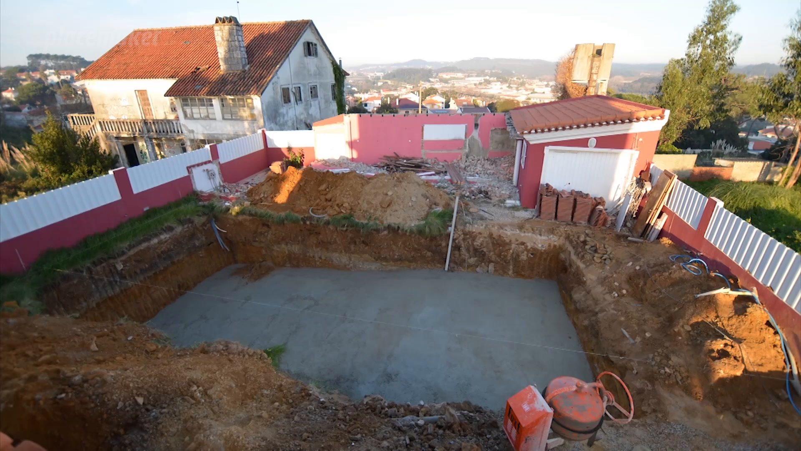PERSONALIZED REHABILITATION
our project selection
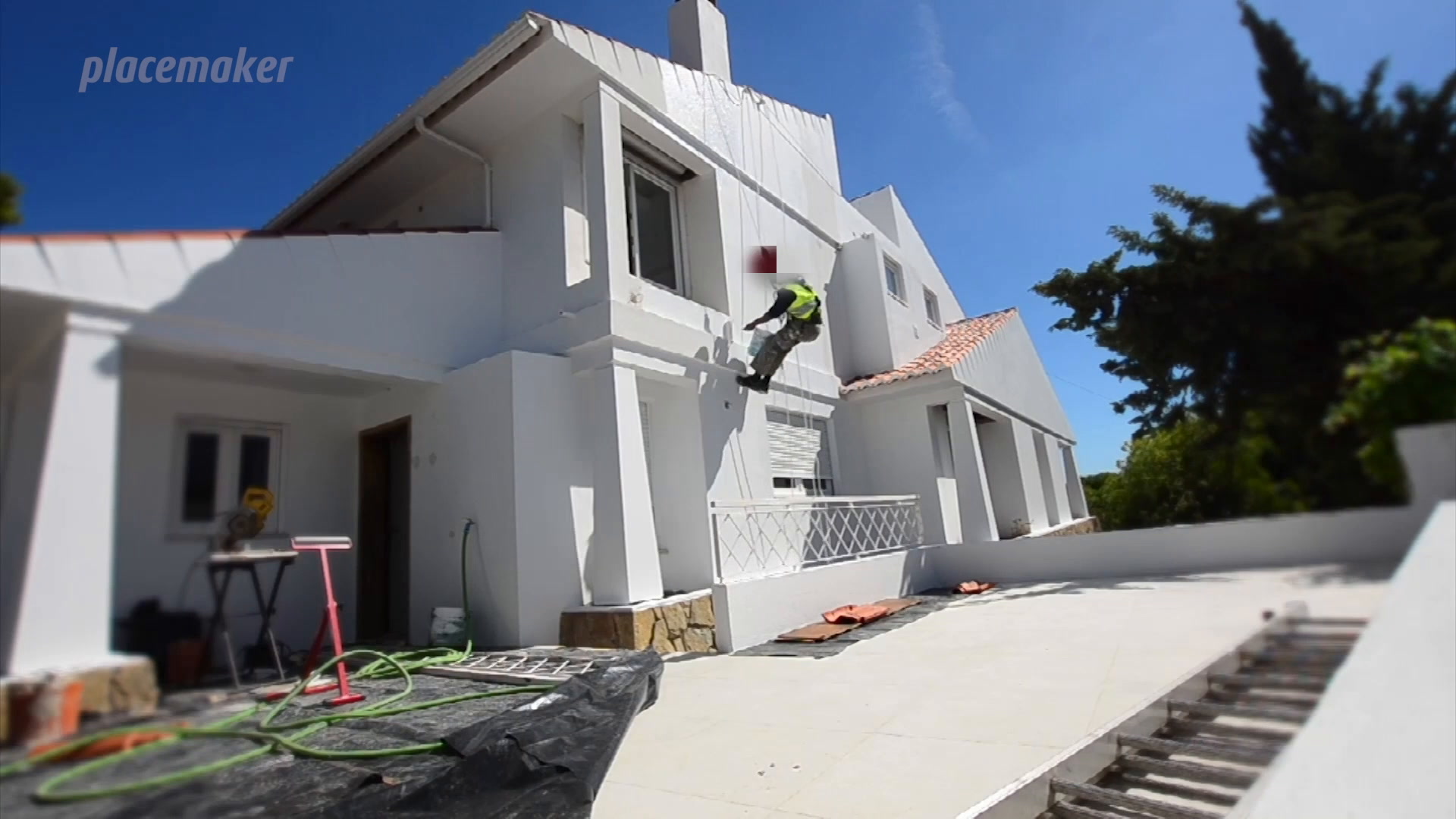
PAINTING> Rappel
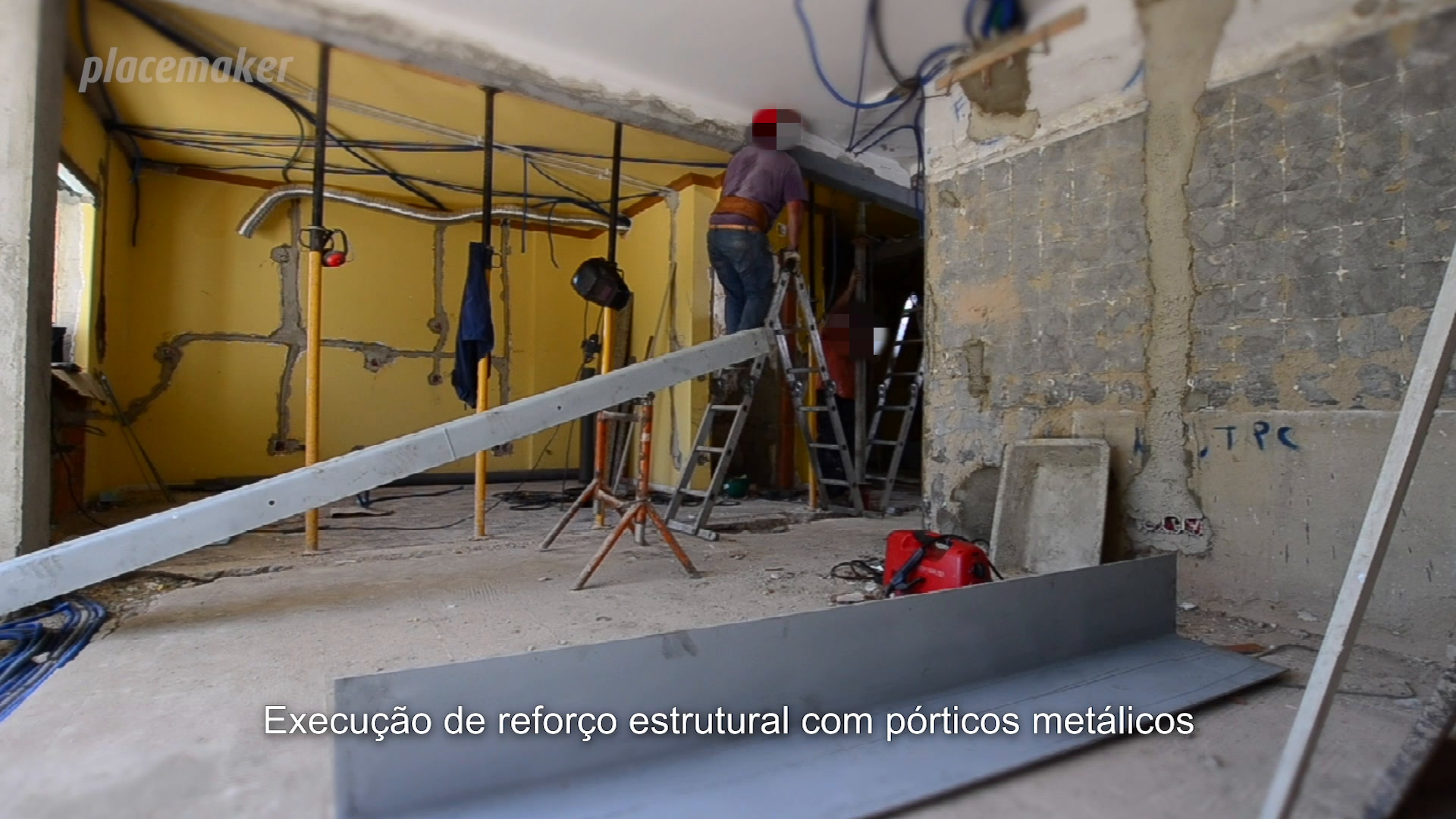
STRUCTURAL REINFORCEMEN
Provision and application of structural reinforcement as project of stability. Composed by metal straps on the U-shaped beams, properly anchored with threaded rod and the pillars with belted and soldiers. The metallization of plates/thicknesses of 8 and 10 mm,beams and pillars UPN 180 for reinforcement of beam Living Room. Provision and application of structural reinforcement as stability project composed by tubes lacquered.
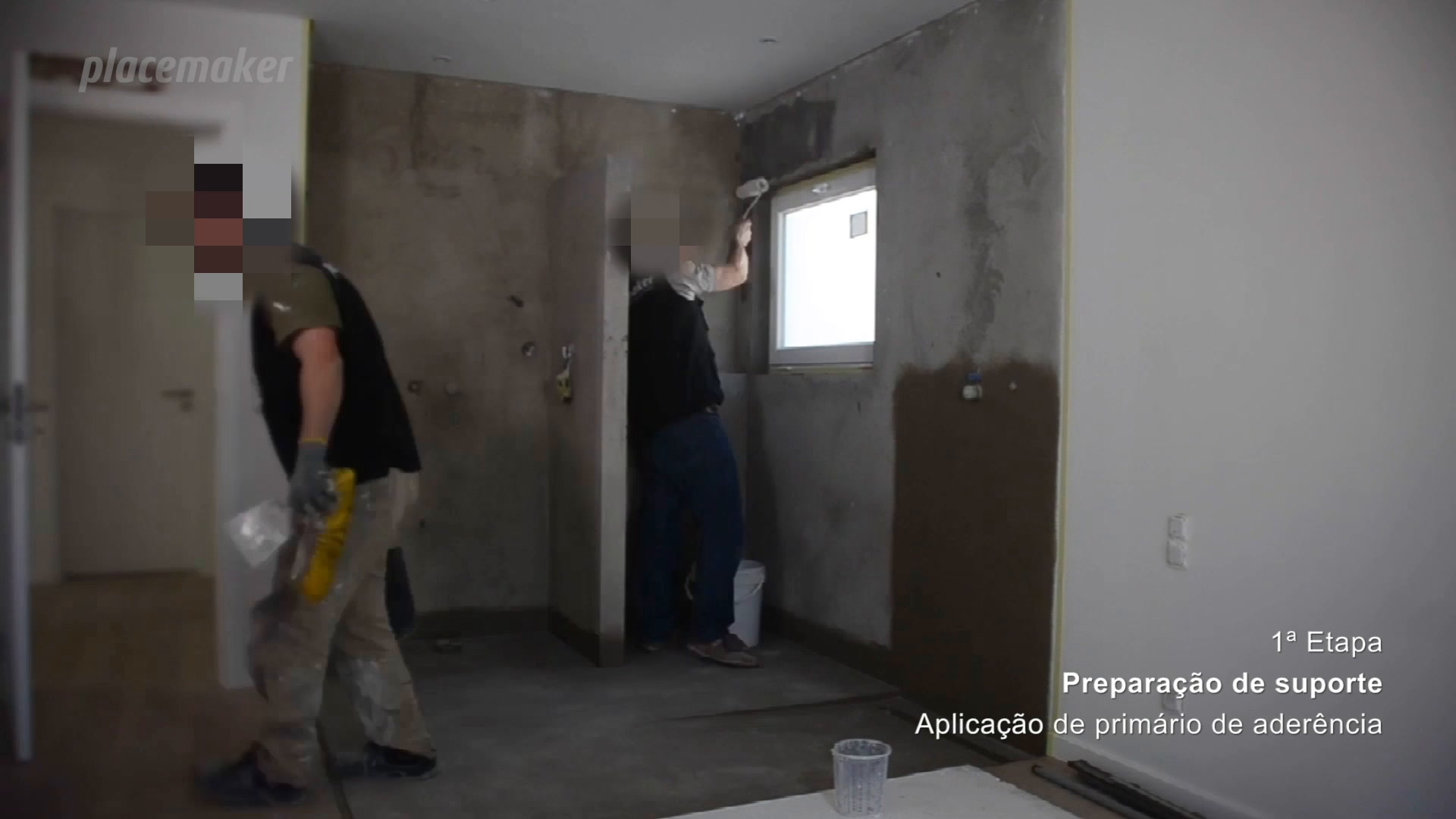
COVERING > Microcement
Pavement and walls of bathroom fully clothed the microcement. The shower was sealed prior to that follows the application of an adhesion primer. The schema of application is complete with a mortar base and two passages of microcement applied to talocha. The intensity of frogeye depends mainly on the applicator, the direction and movement of the hand, but also the force applied to the talocha which can be more or less intense. The final finish is obtained by the passage of two coats of varnish to roll.
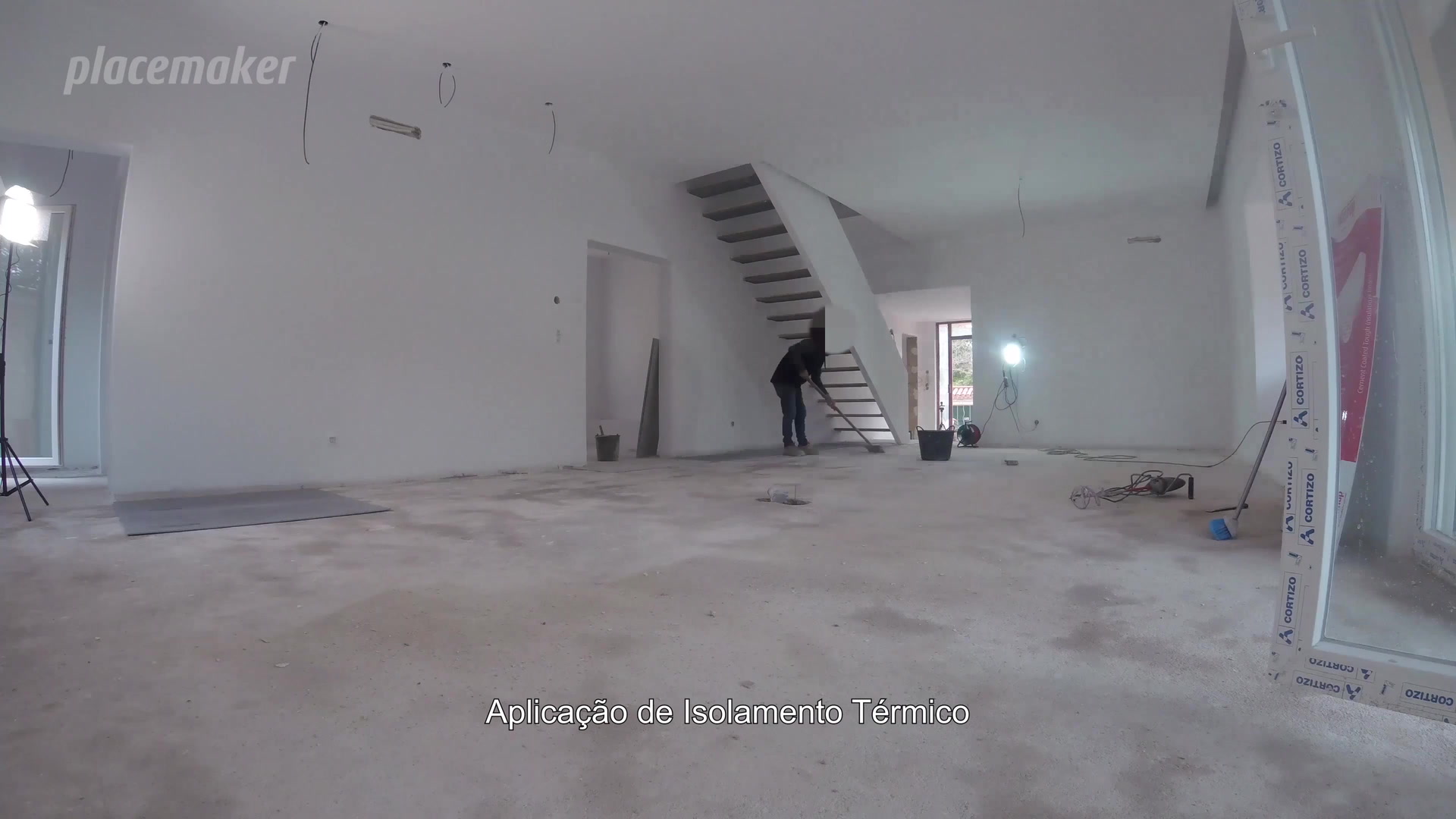
COVERING > Floor
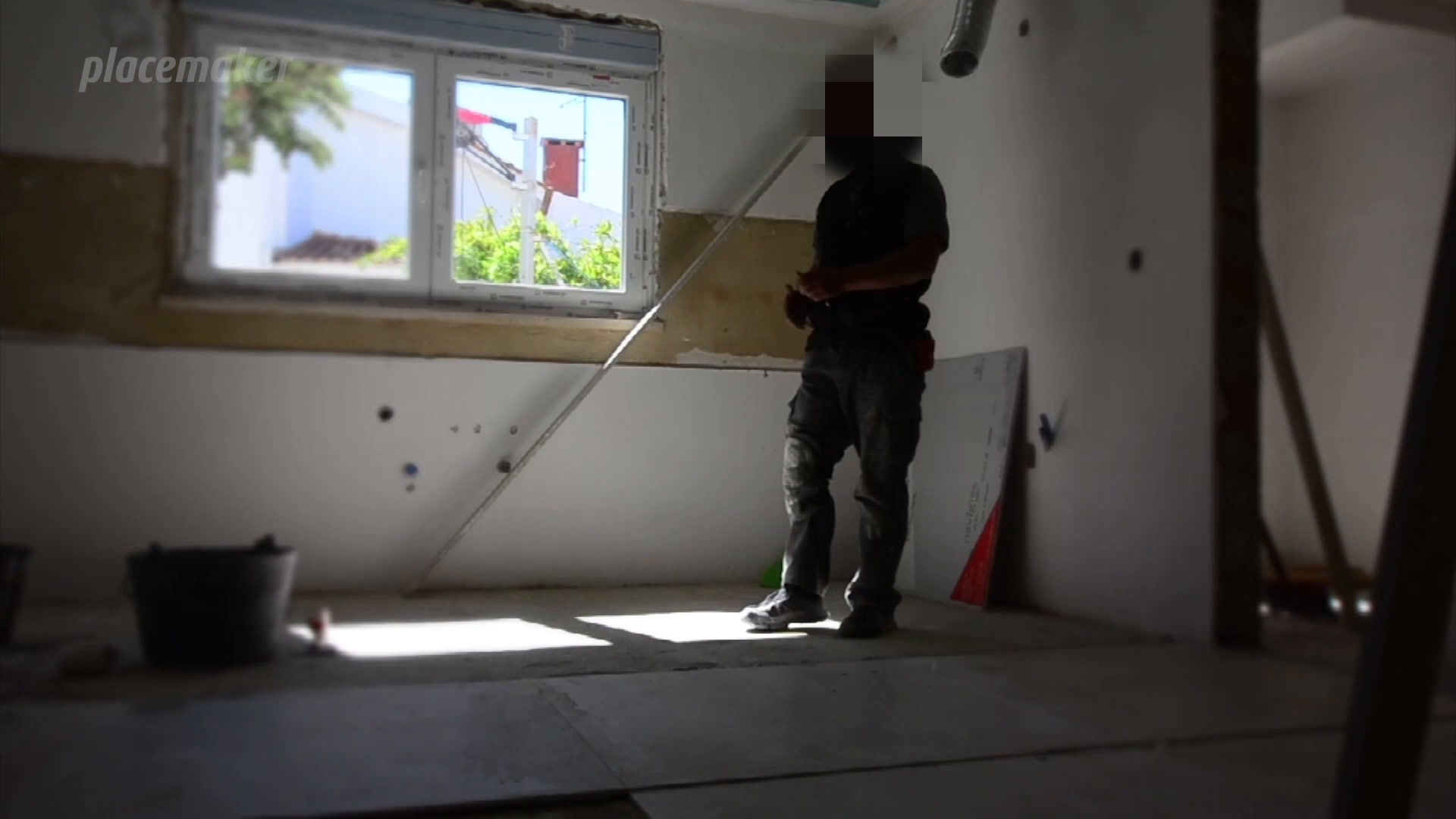
COVERING > Floor
